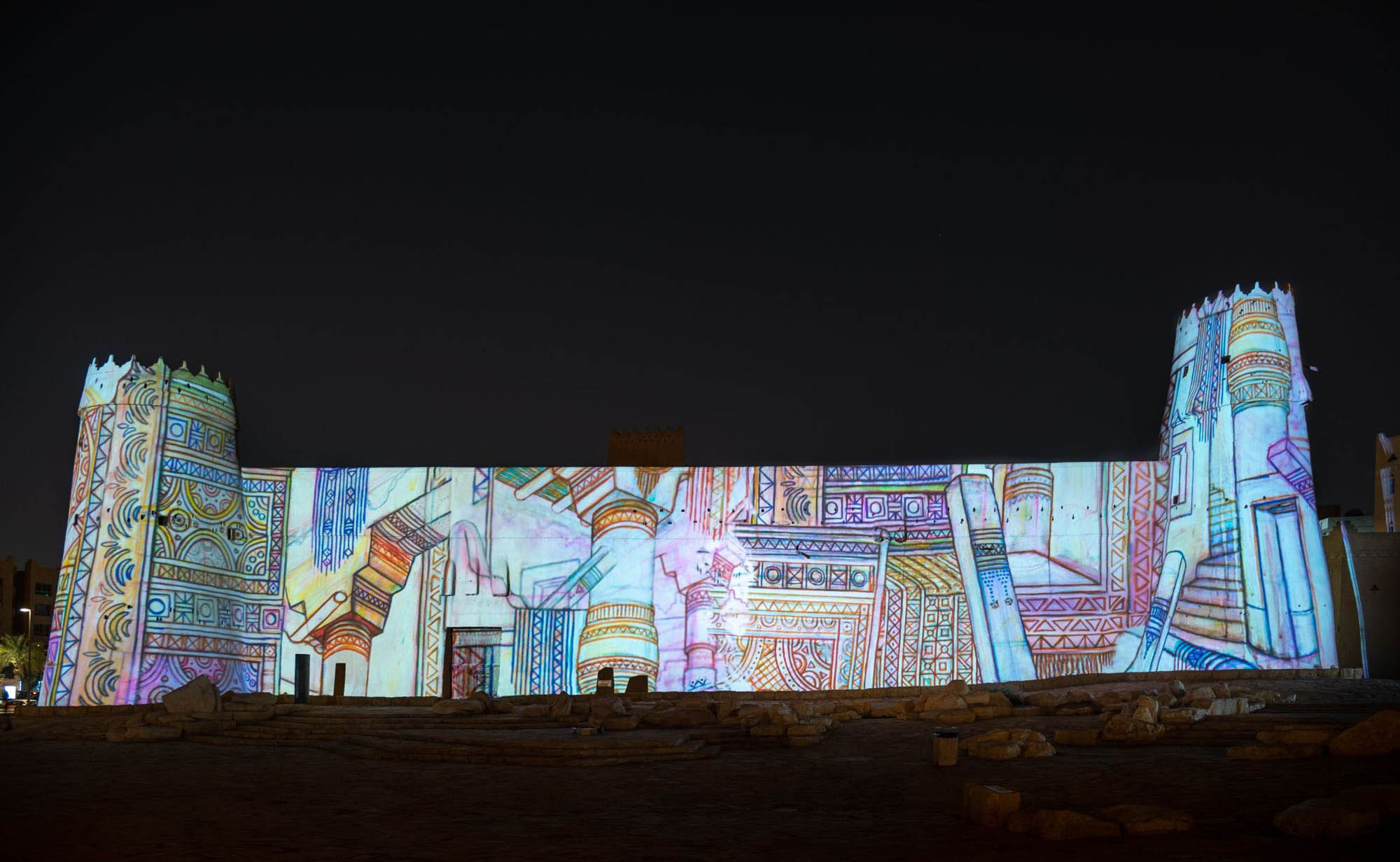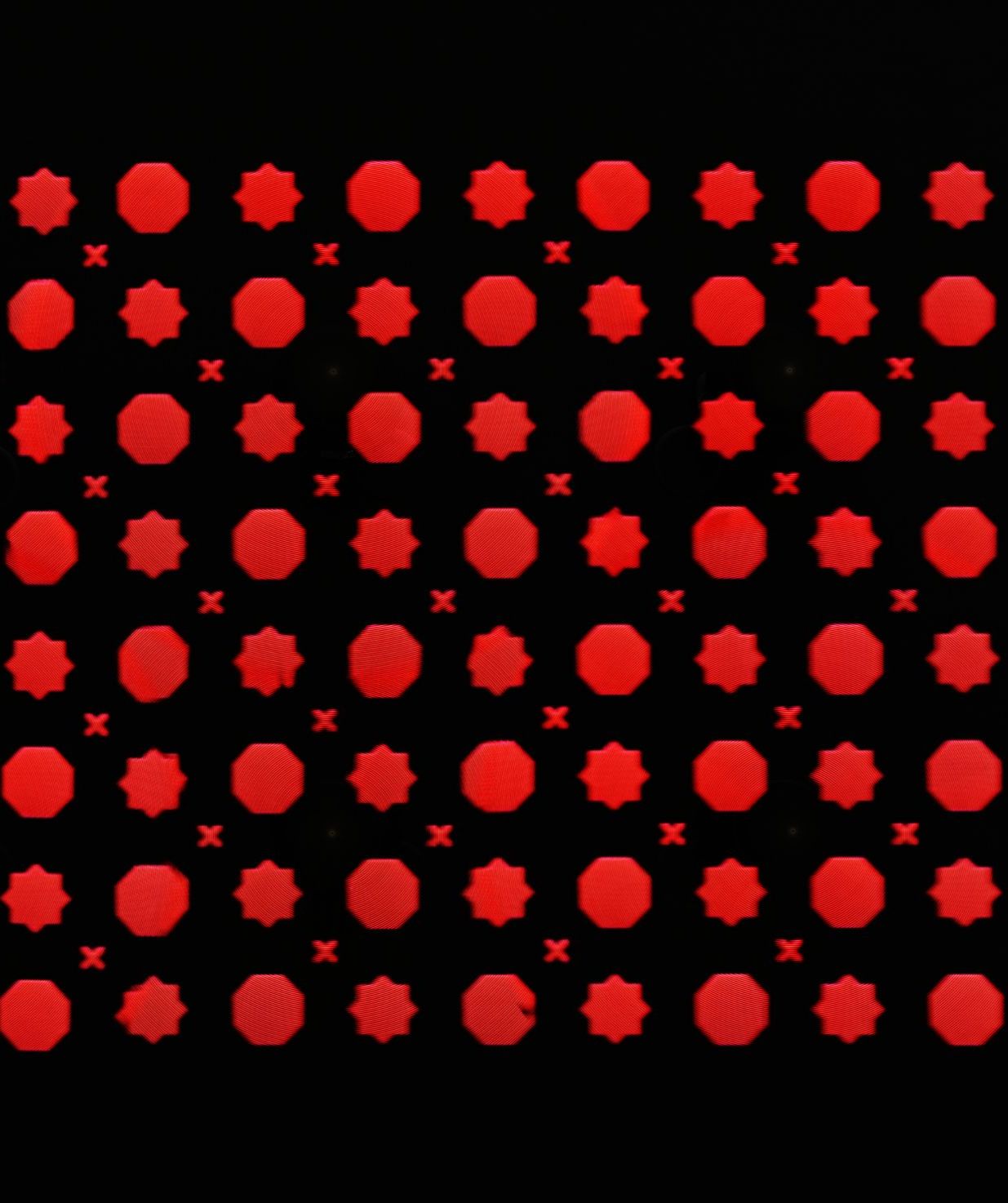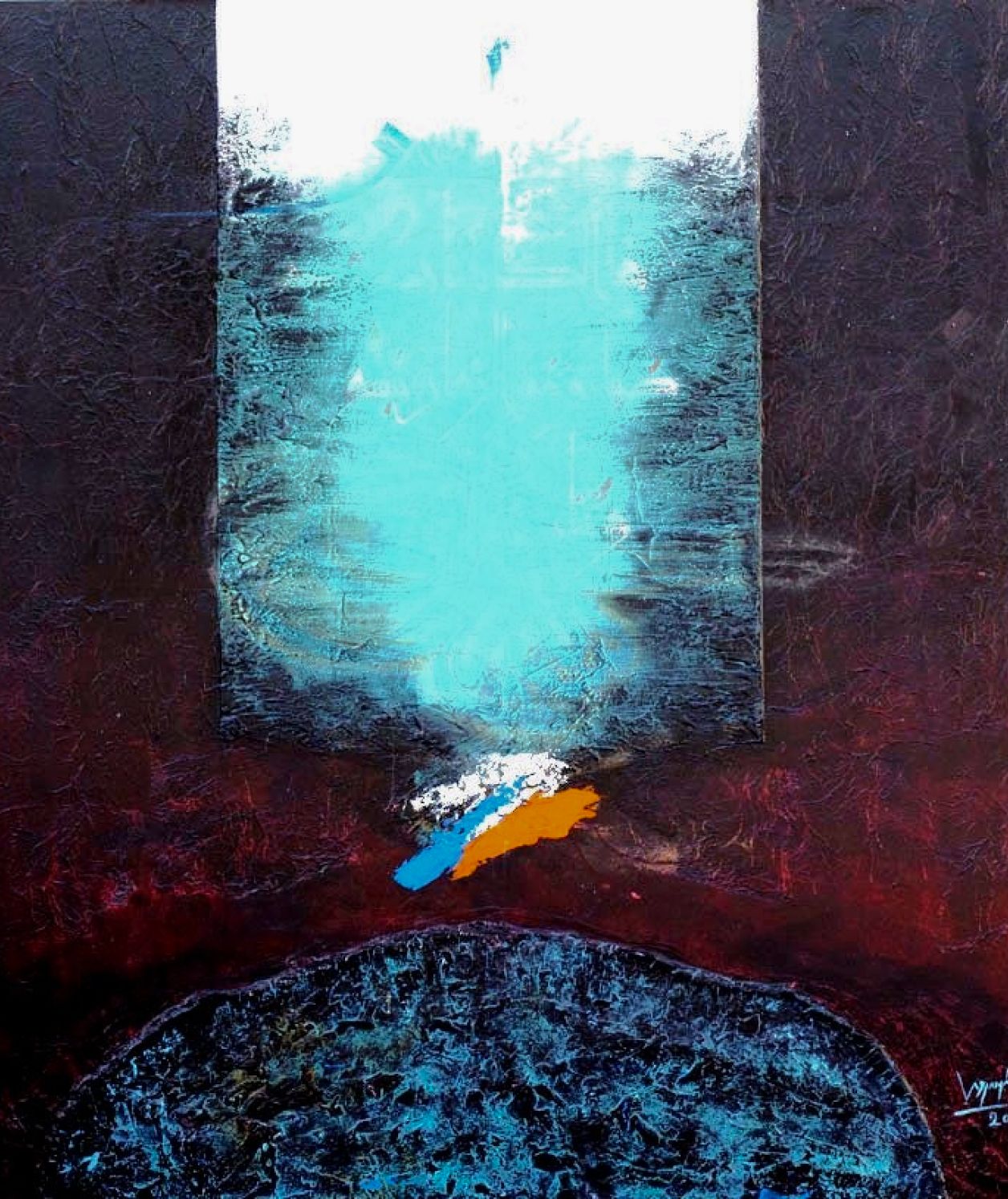Between glimpses of the past and the rays of the future
Old Jeddah, undated showing Mashrabiyat along windows. Courtesy of Aramco Archives
Natural daylight in traditional homes was an important aspect of the design. The gentle interaction between daylight and architectural design has helped create a peaceful artistic environment inside our homes. The diversity of Saudi architectural styles reflects the different ideologies of the past civilizations and variation depending on the region, customs and the harsh climate. Here we reflect over two regions and their unique elements in relation to light.
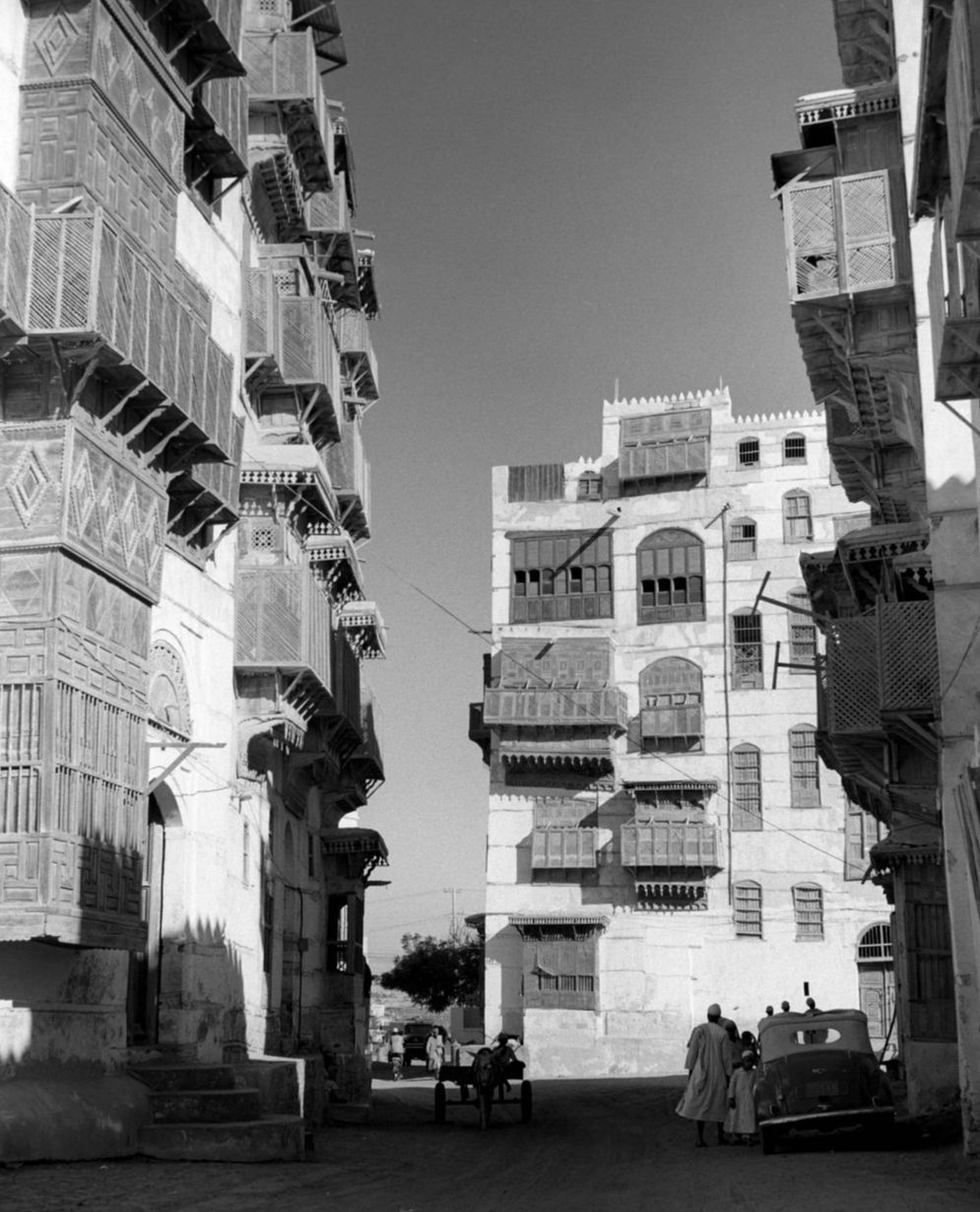
Old Jeddah, Undated, showing Mashrabiyat along windows.
Courtesy of Aramco Archives
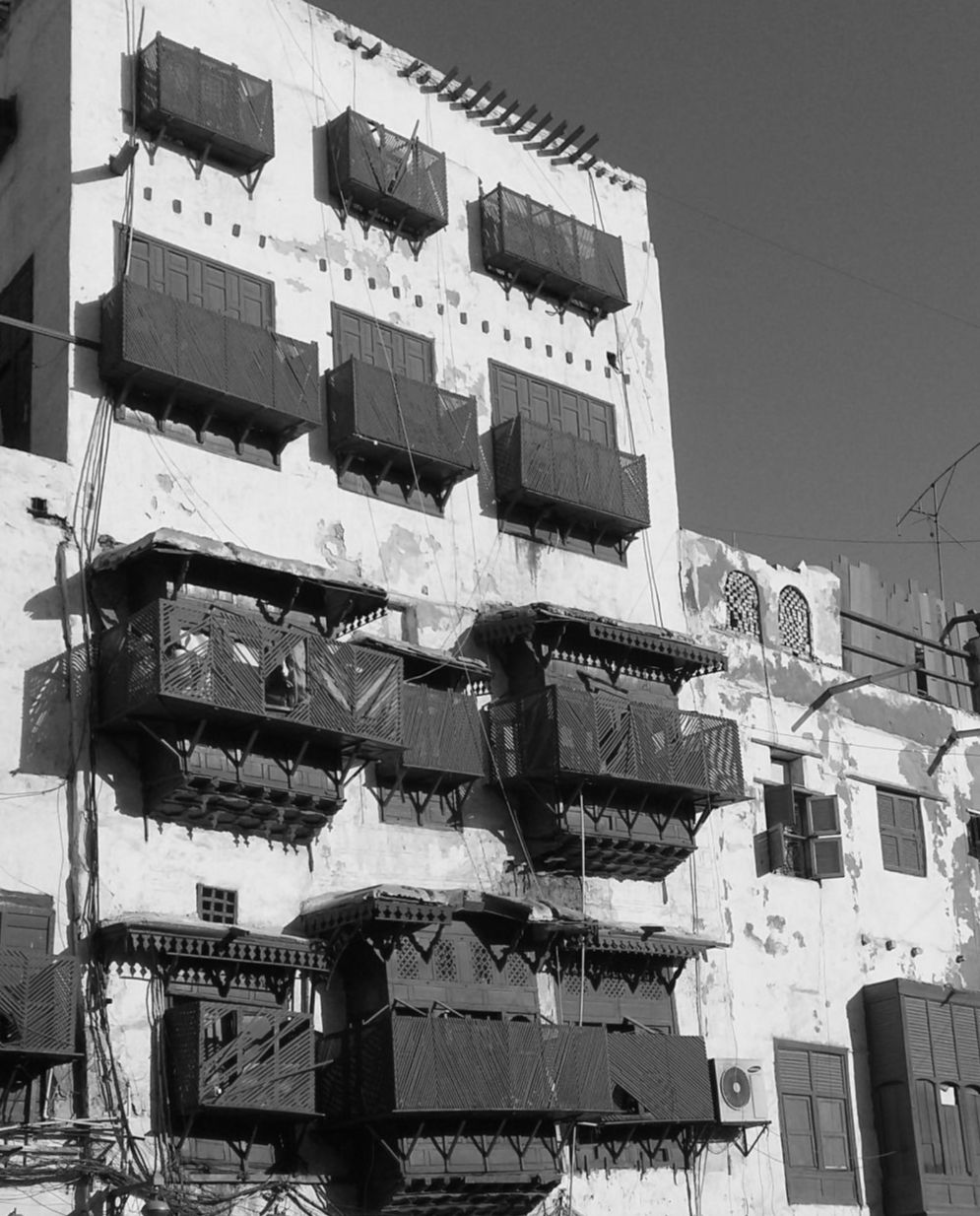
Old Jeddah, Undated, showing Mashrabiyat along windows.
Courtesy of Aramco Archives
The Western region of the kingdom is well known for its ‘Mashrabiya’— which is a decorated wooden panel that allows the entry of sunlight inside the house with the refection of the wooden art work. Almost all windows were once covered with it, a projection over the window that serves as both an aesthetic and functional purpose where it reduces the amount of direct sunlight coming in. The Strong remnants of vernacular architecture can be seen all over Makkah, Madinah, Jeddah, and Taif.
In addition, the rectilinear form of the building with multi-story buildings, were distinguished by their functions, the ground floor is for either commercial or public guest area whereas the second floor is used for residential purposes. The roof level was always used as an extra living space that families would spend time in, and sleep on the roof in summer time to enjoy the cooler air. Buildings were heavily ornamented with geometrical patterns and Arabic calligraphy as well as abstract plant forms. Doors were beautifully decorated as they were the first thing a visitor would be greeted with.
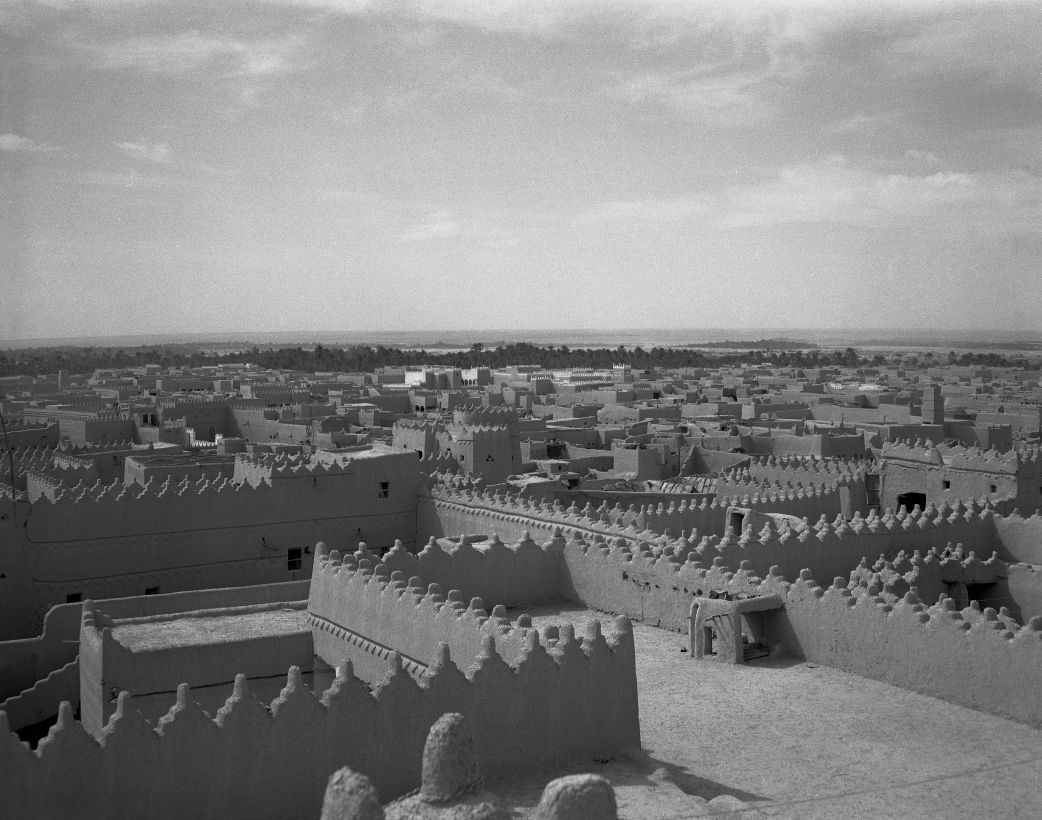
The roof tops of Riyadh city, 1949. Courtesy of Aramco Archives
The Central region is well known for the distinct design of its old mud houses with an open center (courtyard) where air and sun interact all day long, inspiring a sense of lightness and joy. The triangular shaped clusters on the wall help reflect natural light as it comes through. In this region, towns and villages were extended alongside valleys and water sources to create a livable habitat for its people. Back then, the architecture was greatly influenced by the hot and dry climatic conditions, as well as social-cultural heritage traditions.
The houses were separated by narrow roads; to make sure that no strong direct sunlight hits those walking. The urban planning of Al Najd region was a compact, windowless facades, little exposure to any solar heat or rays as well as an emphasis on the visibility of the sky.
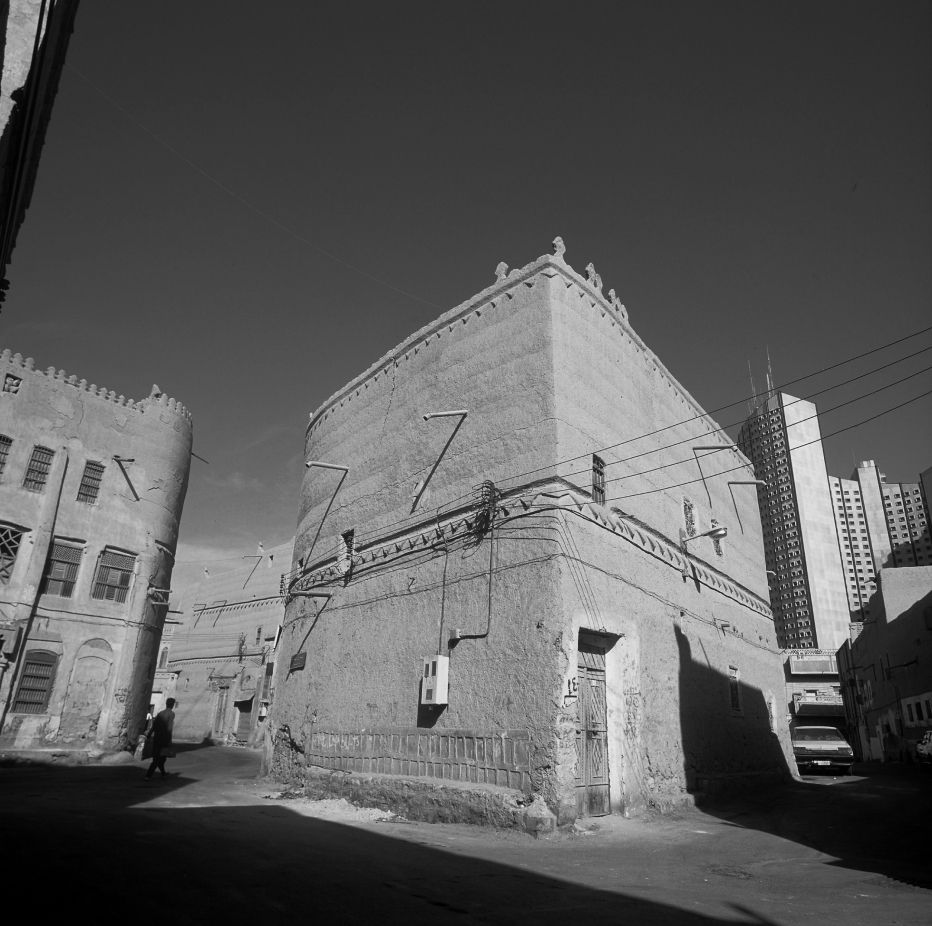
Old homes in Riyadh (1989). Courtesy of Aramco Archives.
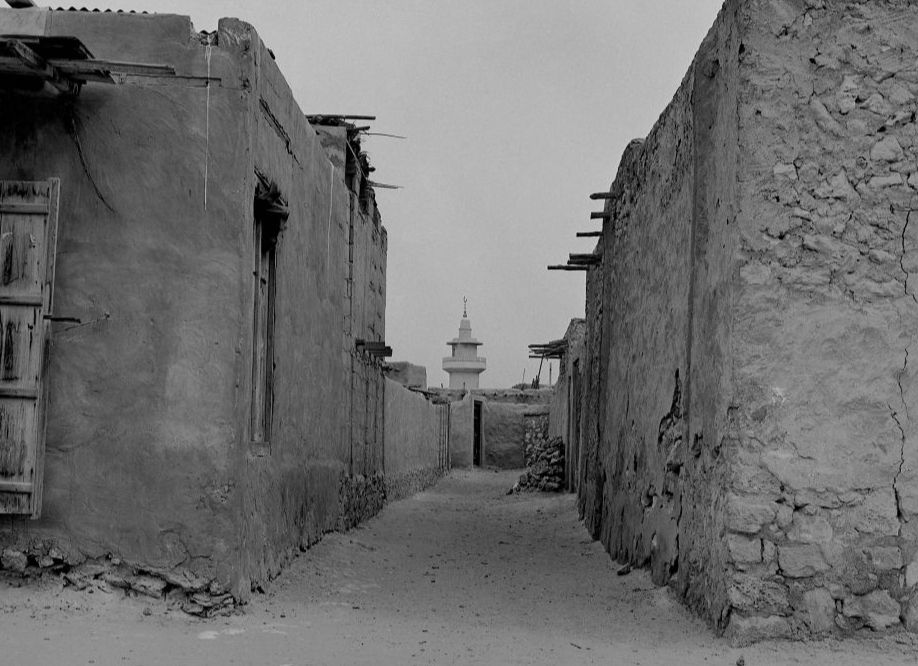
Old homes in Riyadh 1949. Courtesy of Aramco Archives.
