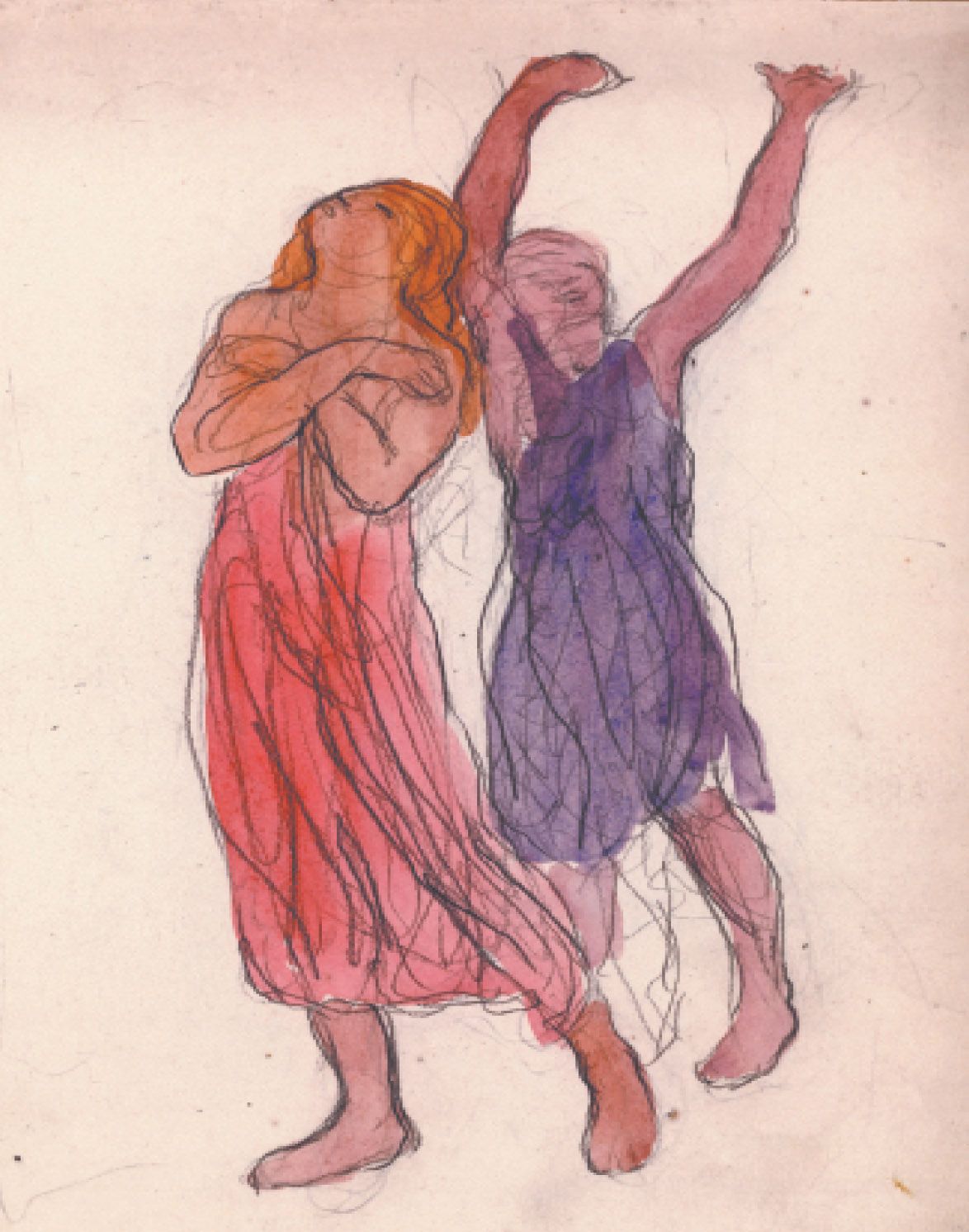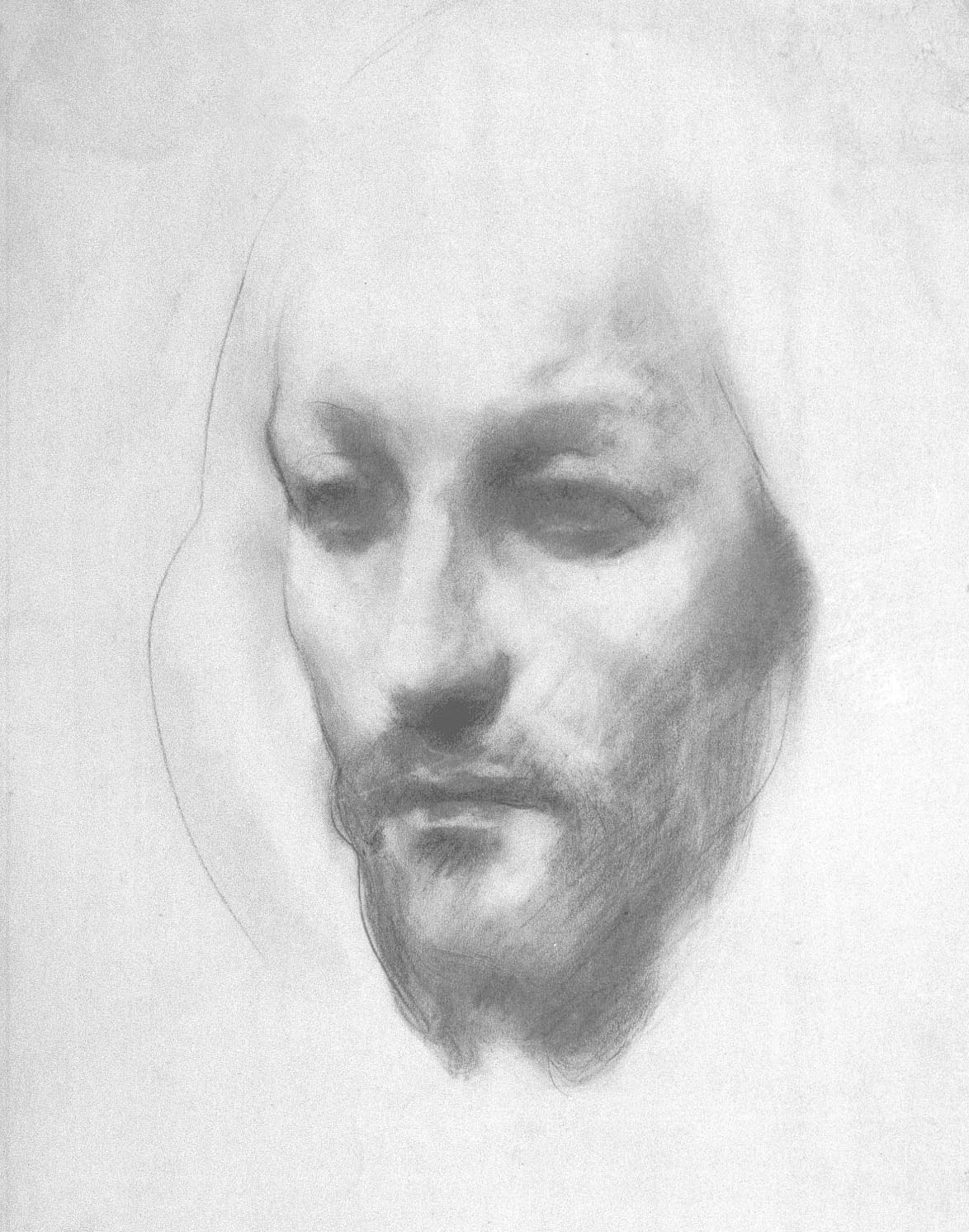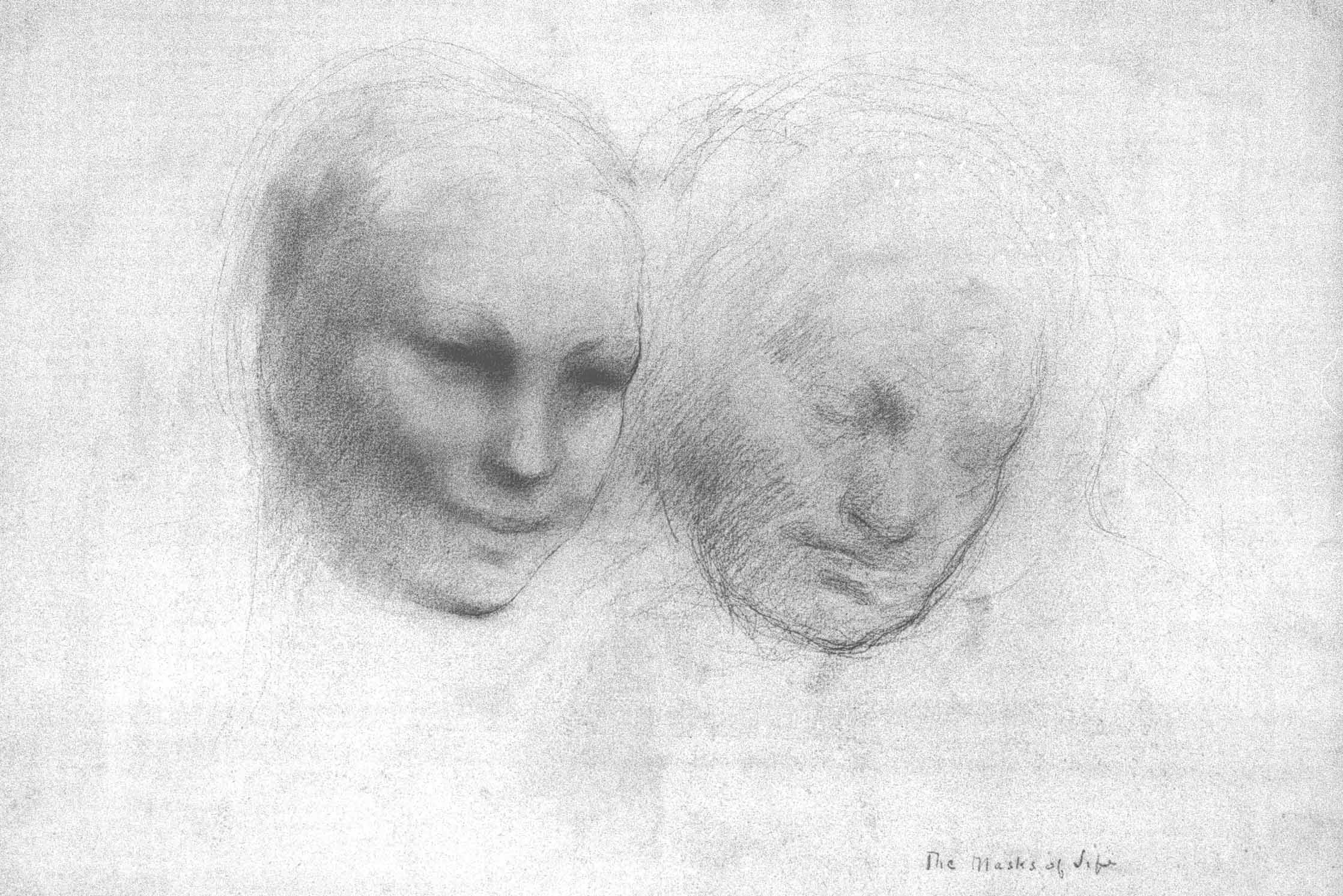The Architecture of Sketching
A Meditation on Mental Sketches: Our visual cortex is overwhelmed on a daily basis with thousands of pixels of imagery, perforating the silk screen of our pupils, congregating, filtering and shuffling in our brains. The polygons of 3D forms are then processed at the control room of our perception. Our mother’s Acacia tree and every single one of its leaves, the irregularity of a tile beneath it, curving around another, the other made of squares. The air above, dense with nomadic dust, traveling from empty quarters to barren seas.
The driver and the many follicles of hair piercing his scalp, forming an ocean around an island at its apex. The car, filled with papers, the papers filled with letters, the letters filled with ink. Our lives are filled with information, some dense with history, others like vapor, forming only an environment for our memories. Our minds make a sketch of this density, reducing it to digestible bits of electrons, and as we project our minds eye back to optical form, we sketch yet again, a physical sketch of a mental one.
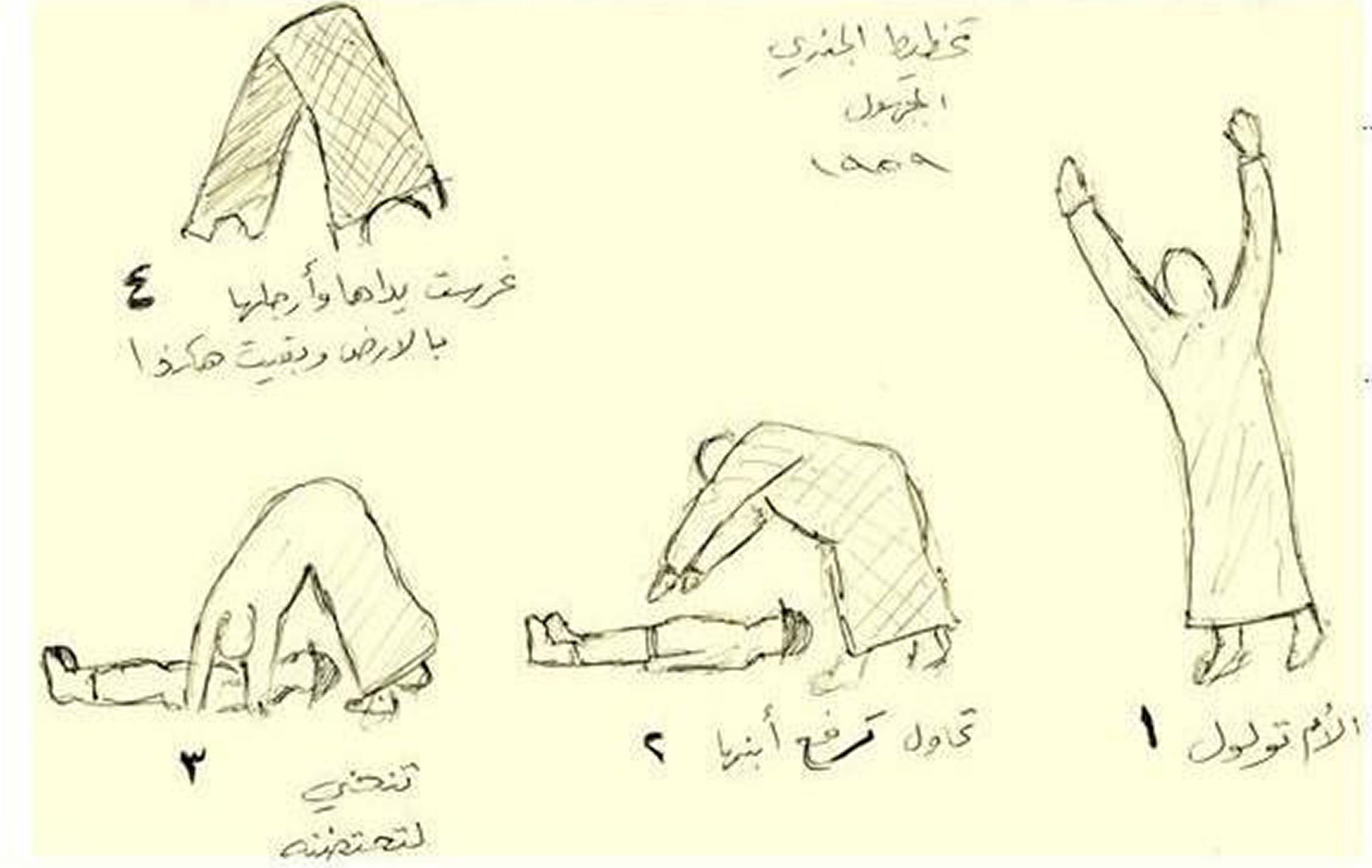
Fig 1+2: A great example of immediate transference between a mental concept (sketch) and a physical object is found in Chadirji’s 1958-1960 Unknown Soldier monument.
By tracing the lineage of representational sketching from Latin treatises, through medieval Islam to artificial intelligence, I use the space of this article to question the way in which “sketching” affects the artifacts, objects and buildings we produce. All material culture, including the spaces we live in, the furniture we choose and the books we read, arise from mental images stored in the human subconscious. Sketches are the first and most intuitive summoning into optical form of images held in the metaverse of the mind.
A sketch is a pregnancy in potentiality, in its nature vague and elusive, but it is this vagueness that imbues it with the power of reduction. It is due to the fragility of transference between mental and optical images that the sketch is intimately bound to the tool used to produce it. Through tracing the history of visual representation in art and architecture, I question that fragility and the ways in which tool, performative act and end result are bound to one another in sketching.
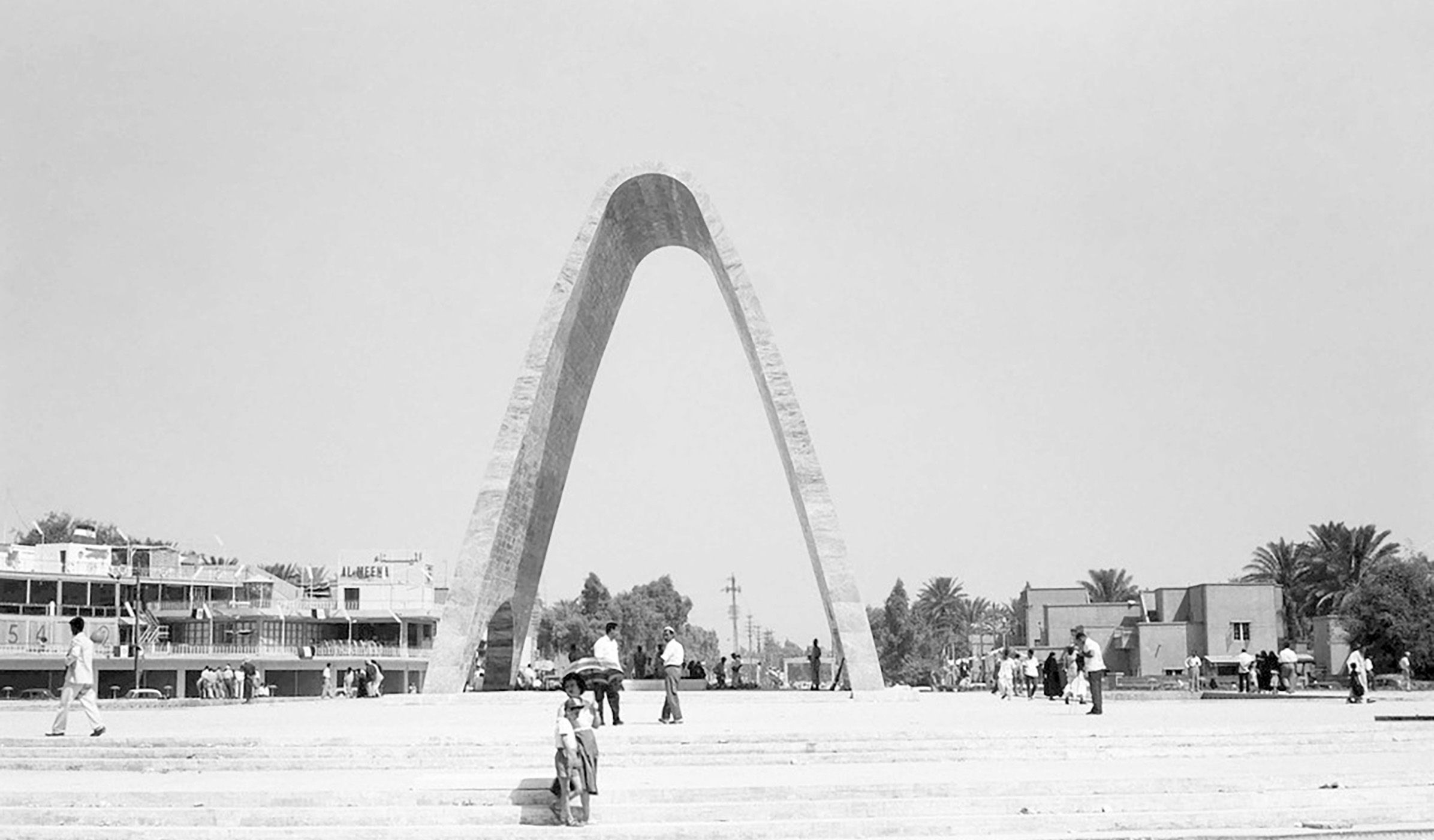
Fig 1+2: Chadirji’s 1958-1960 Unknown Soldier monument.
To start dismantling the lineage of sketching, we must first note its intimate relationship to vision. In his seminal book “The Eyes of the Skin,” Juhani Pallasmaa draws the link between our high regard for vision and the value we place on intellectual pursuits, a value that came to represent the canon of Western thought. He points to a time in the infancy of Western culture, where Aristotle’s links intellect to sight by stating: “… [sight] approximates the intellect most closely by virtue of the relative immateriality of its knowing.”
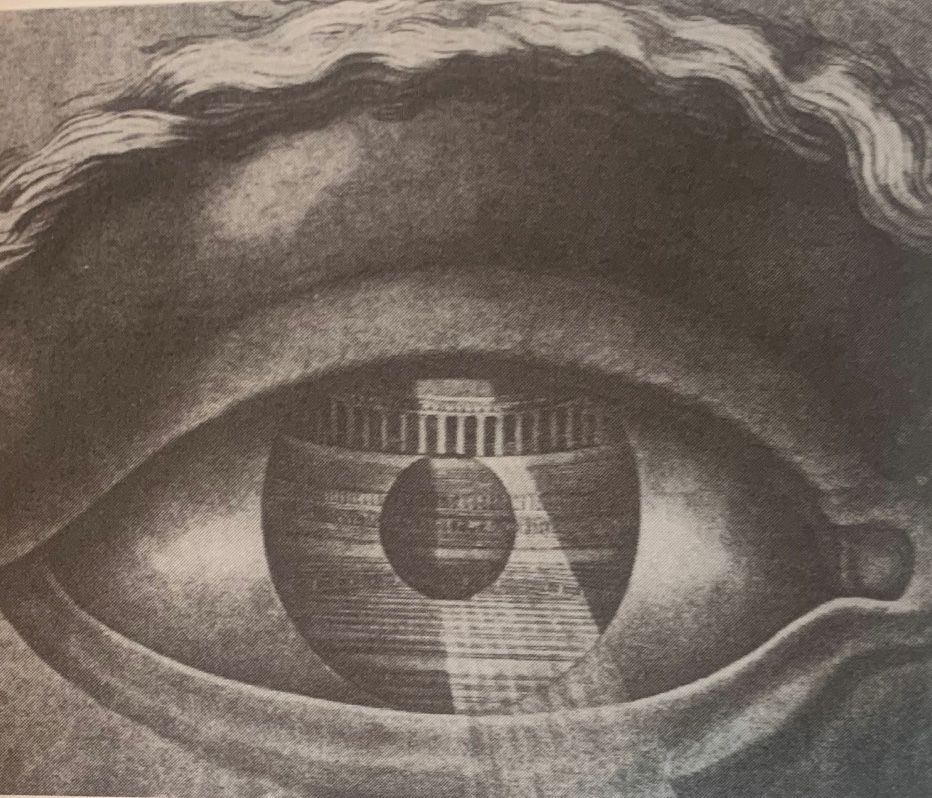
Fig 3: Images from popular culture that insinuate the role of vision in power
David Michael Levin’s further articulation helps us in understanding vision’s capacity in providing a sense of environmental control: “The will to power is very strong in vision. There is a very strong tendency in vision to grasp and fixate, to reify and totalize: a tendency to dominate, secure, control … (thus) establishing, in keeping with the instrumental rationality of our culture and the technological character of our society, an ocularcentric metaphysics of presence.”
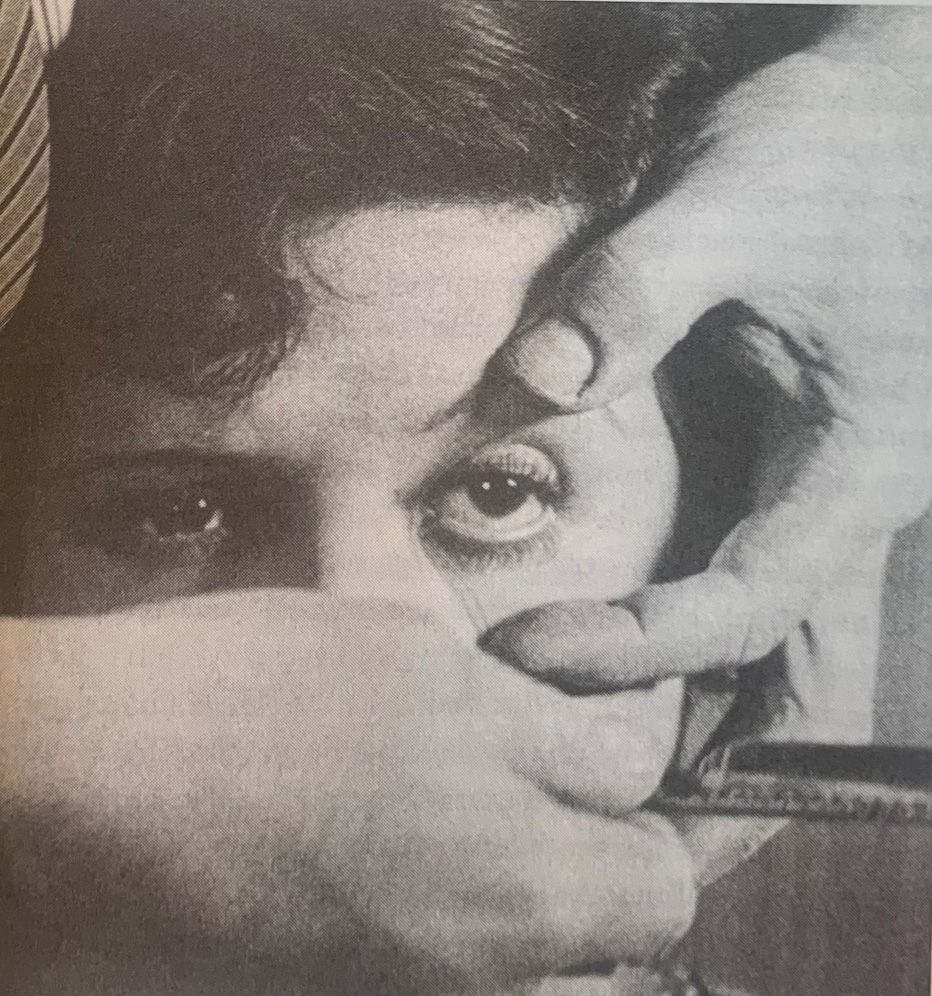
Fig 4: Images from popular culture that insinuate the role of vision in power
Thus, vision and representation become the primary tools from which humanity was able to control, articulate and understand the world. The first book in which geometrical constructions (sketches) were used to explain optical phenomena such as visual perspective, shadows, refraction and reflection was Euclid’s “Elements” around 300 BC. His theory of vanishing perspective was later proven mathematically by the medieval Islamic scholar Al-Kindi in his book “Rectification of the Errors and Difficulties Due to Euclid in his Book of Optics” (composed before 866). In it, Al-Kindi states: “The interval between two parallel lines are seen unequal, what is remoter from the pupil is seen narrower, and what is closer is seen larger.” In other words, he proves the fundamental law of perspective, that an object becomes smaller and smaller as it recedes from the eye, thus vanishing into a single point (Fig. 5). This later became the basis for the work of Renaissance linear perspective scholar Brunelleschi.

Fig 5: A diagrammatic representation of Al-Kindi’s geometric proof for the vanishing point in linear perspective
Despite these finding, the linear perspective, as a geometric translation of the visual environment did not arise in medieval Islam. The causality for this is vague and debated, while some attribute it to aniconism in Islamic communities, others revert to a posited divide between scientists and artists that did not allow for transference between geometric and artistic representation.
However, between the 8th and 14th centuries, representational drawing in medieval Islam refined the “Parallel Frontal” and “Oblique” projections. This was the main mode of representation in the technically astute and aesthetically beautiful magnum opus of chief engineer Al-Jazari in 1206 (Fig.6) and the pictorial narratives as seen in the “Seven Thrones” from a divan by Jawi (Fig. 7).

Fig 6: Ismail Al-Jazairi frontal projection representational drawing of water mechanics. The image showcases the refinement in both technical accuracy and aesthetic beauty of the chosen mode of representation.
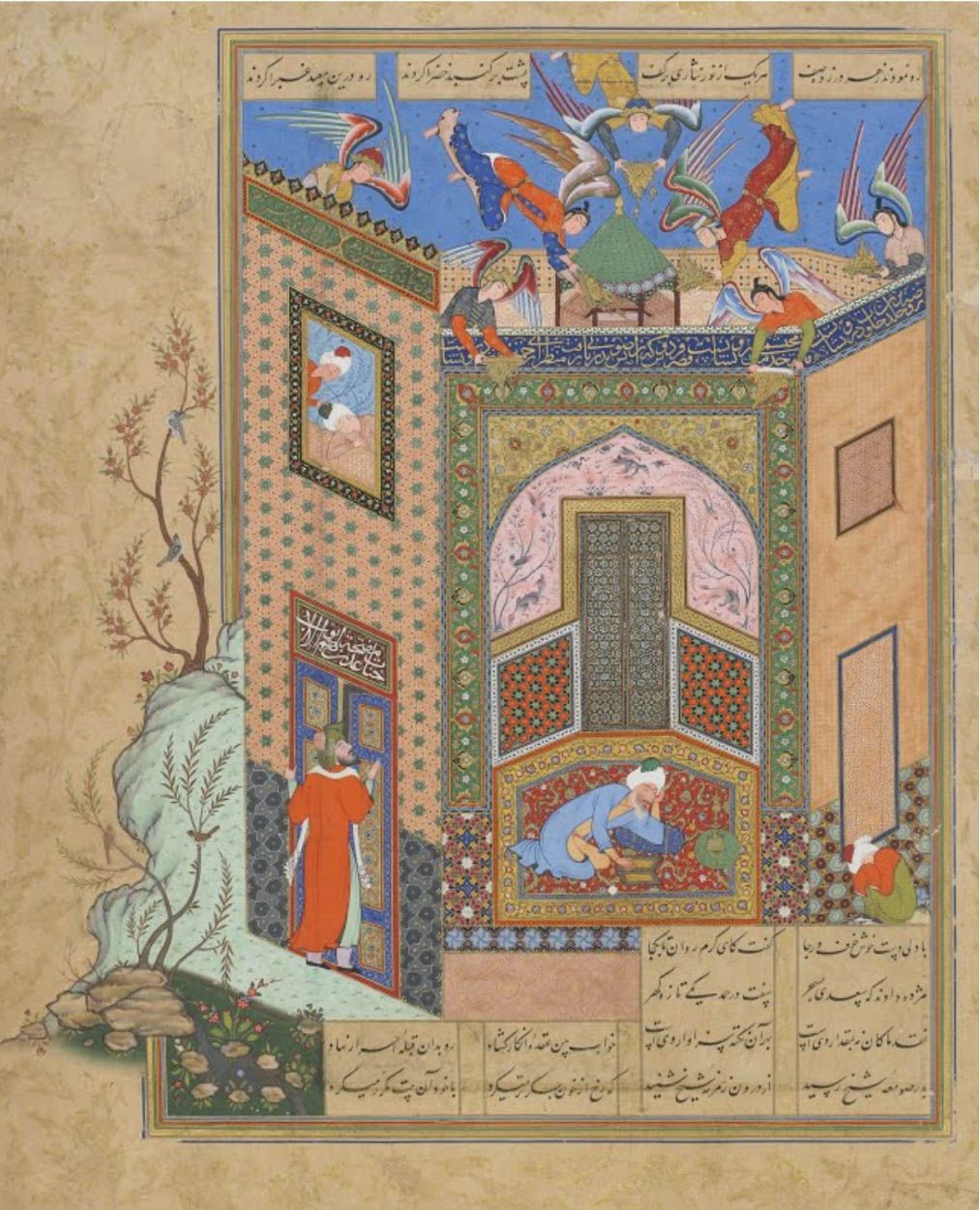
Fig 7: Oblique perspective drawing from “Seven Thrones” by Jami (d.1492); recto: the gnostic has a vision of angels carrying trays of light to the poet Sa'di. The image demonstrates the use of pattern language, scale and density to represent shadows and depth found in 3D space.
It is to be noted that Medieval Islam’s interest in frontal and oblique projection, a largely two-dimensional representation, does not negate their engagement with the third dimension. A valuable treatise demonstrating this is the “Key of Arithmetic” by Al-Kashi that was written as an educational document deconstructing the Al-Muqarnas, a key Islamic architecture component. The divergence between the linear perspective, later developed in the renaissance,
and the oblique projection as indicated in Al-Kashi’s drawings of the Al-Muqarnas (Fig.8 + Fig.9), may be attributed to an emphasis on diagrammatic and mathematical deconstruction of perception in medieval Islam, as opposed to a reconstruction of perception in the Renaissance. This type of “sketching” with oblique and frontal projections produced an Islamic architecture that is deeply engaged with concepts of geometry, relief, pattern and optical illusions.
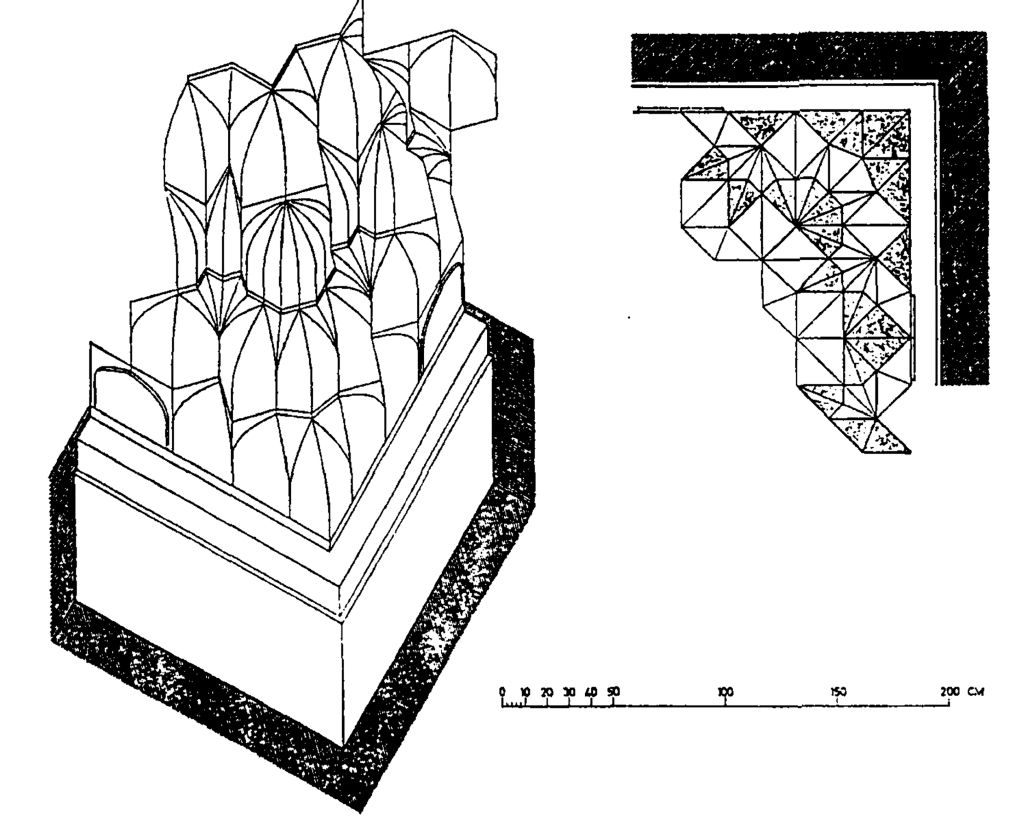
Fig 8: Al-Kashi frontal and oblique representational drawings of Al-Muqarnas. The drawings display an analytical relationship to architectural space that can be deduced to a system of two-dimensional layers of patterns. This mode of representation is invaluable to technical and mathematical understanding.
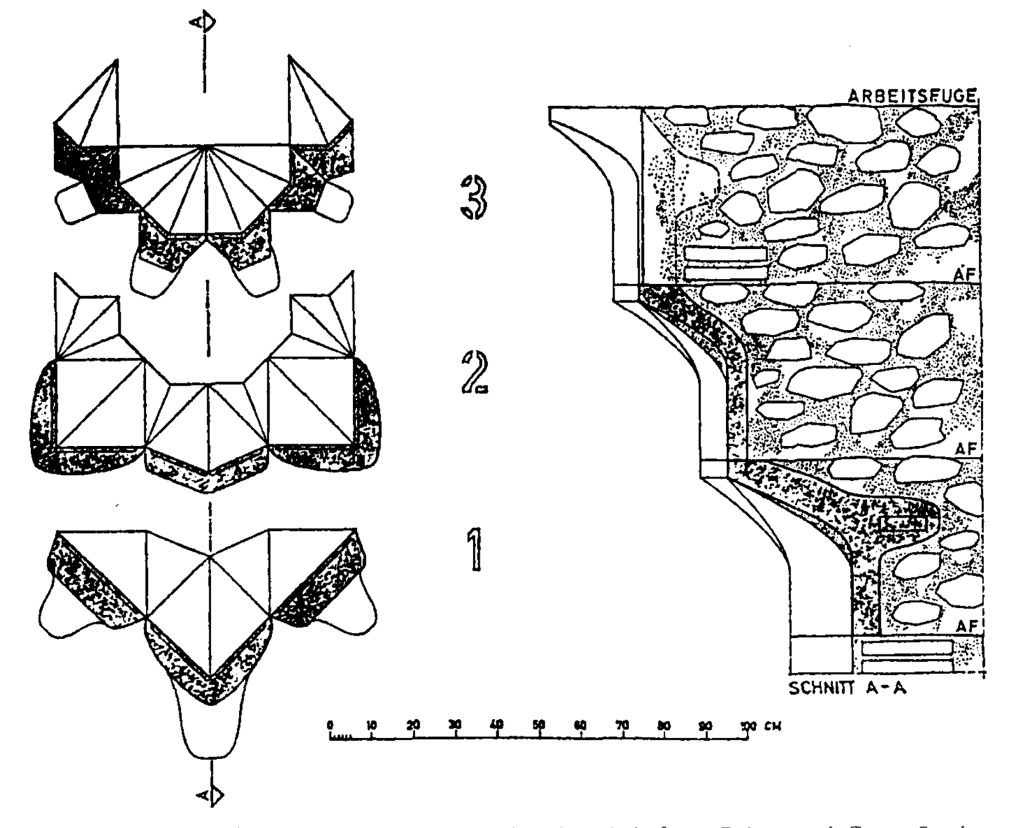
Fig 9: Al-Kashi frontal and oblique representational drawings of Al-Muqarnas. The drawings display an analytical relationship to architectural space that can be deduced to a system of two-dimensional layers of patterns. This mode of representation is invaluable to technical and mathematical understanding.
The value of vision in articulating and controlling our environment came into fruition in 1420 when Brunelleschi decoded, from Latin treatises and medieval Islamic mathematicians, a relatively simple geometric relationship: the linear perspective (Fig 10). While today this discovery may seem reductive, the newly found tool for sketching hugely influenced the way in which architects, sculptors and painters represented, and thought of, mental images. Mark Hewitt, Columbia University professor in the School of Architecture, Planning and Preservation, has intimately traced the relationship between linear perspective, as a tool, and its effect on our built environment.
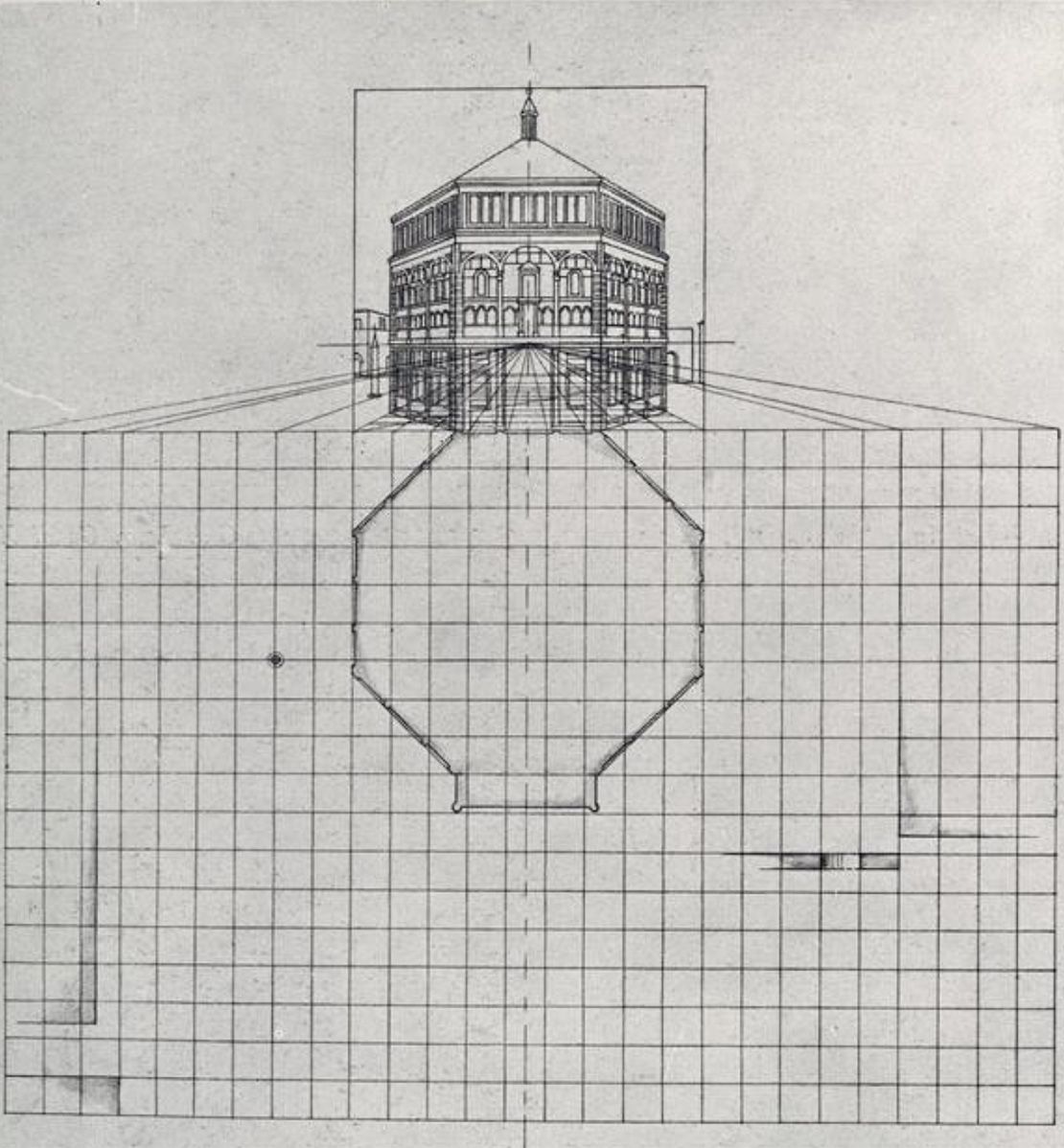
Fig 10: Schematic representation of Filippo Brunelleschi's first perspective drawing technique of the Battistero di San Giovanni, 1415
Hewitt signifies the discovery of linear perspective as the moment of rupture between “mimetic architecture,” an architecture concerned with craft, to “linguistic architecture,” an architecture concerned with concepts and assemblies. He argues that within the canon of architectural history, the role of the architect was symbiotic with that of the grand mason, who can be thought of as the 21st century contractor or builder. Historically, grand masons have worked with 1-to-1 three-dimensional representations of form,
accompanied by minimal representational drawings. However, since the late 150’s, and increasingly with the advancement of information technology, contractors today rely on two-dimensional drawings representing three-dimensional form. This contemporary mode of representation is exponentially increasing the distance between the architect and the contractor, thus eliminating the phenomenological effects of materiality, space, decay and craft from architecture’s lexicon (Fig. 11).
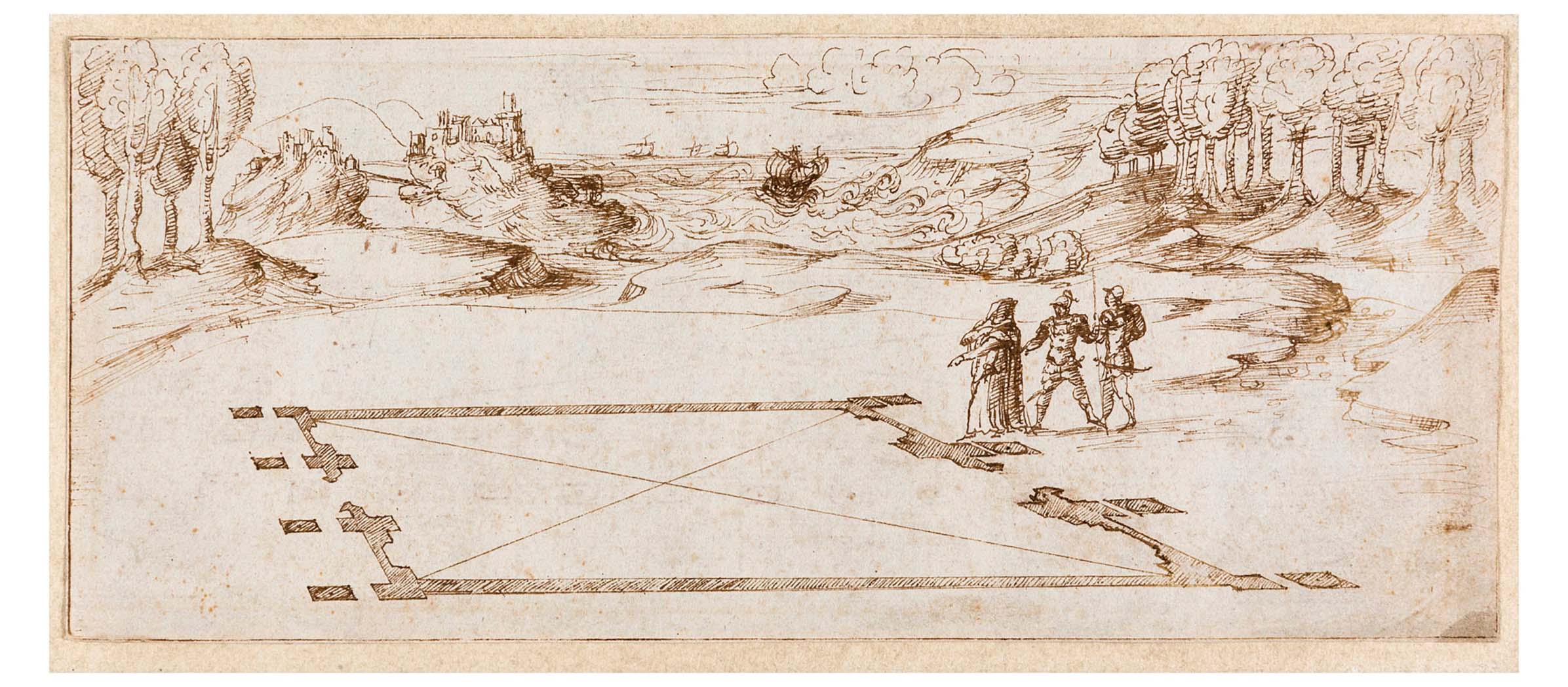
Fig 11: An intriguing representation during the Renaissance of Vitruvius’s Book III, Chapter 2, under the title “Circle of the Sangallo Family” c.1530–1545. The representation demonstrates the shift in thinking about architecture from a three-dimensional object in space, to a two dimensional representation.
In this way, our technological developments have always been flowing in rivers towards sight. We birth ultra-reals, virtual realities, computer screens and synthetic materials devoid of the haptic. We construct furniture, homes and cities with machine hands and industrial production. We replicate our designs globally like virus cells splitting with no regards to unique social and environmental conditions. Our bodies as haptic sensors have been left cold, in offices, malls and airports made of plastic. The digital has left our bodies, including our hands, homeless. Of this, Pallasmaa beautifully states the following:
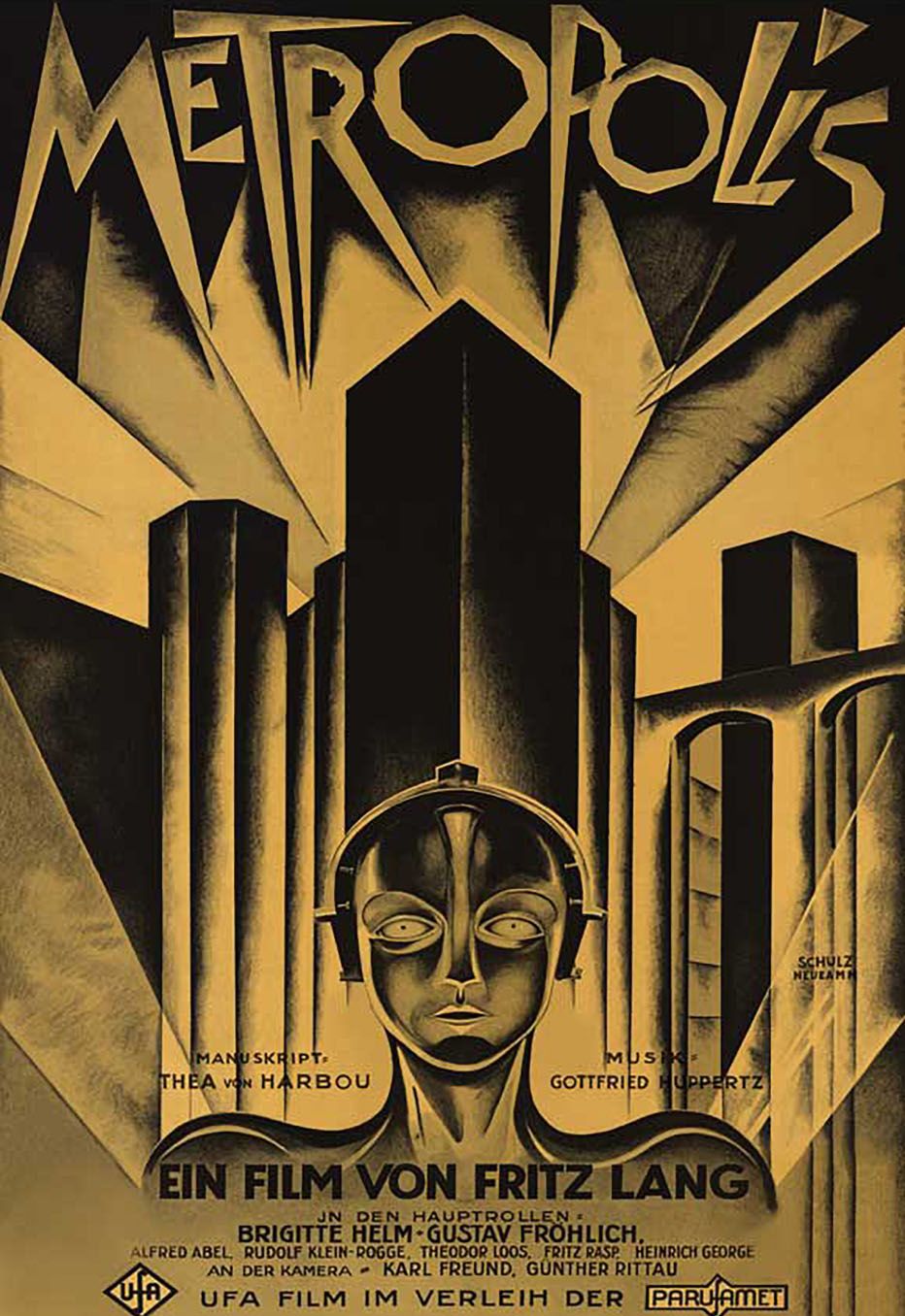
Fig 11: Metropolis movie poster from 1927, marks the first instance of cultural reflection on the effects of global industrial production.
“The inhumanity of contemporary architecture and cities can be understood as the consequence of the neglect of the body and the senses, and an imbalance in our sensory system.”
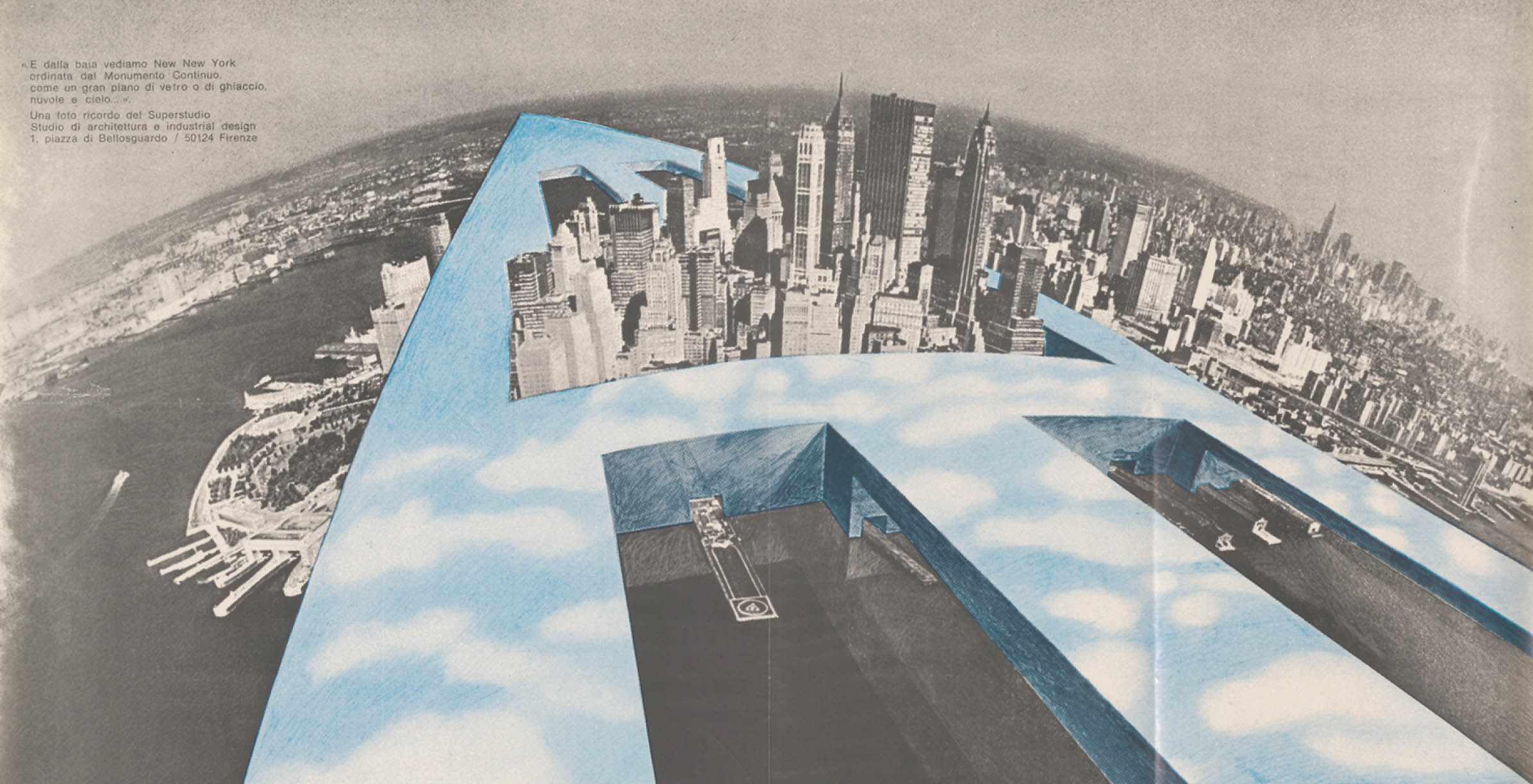
Fig 12: New-New York illustration by Super studio, 1969 demonstrates the dystopian effect of limitless space in digital environments on built environments
With every conclusion comes a note for the future; the intention of this essay is not to antagonize technology, but to remind us that the direction of technological development is not agnostic. The value placed on vision at the apex of the senses has driven technological development to prioritize optics over our bodies. This in turn has resulted in plastic environments in which materiality, decay and a sense of time through craft was marginalized.
However, a “returning” seems to be happening today, as the potential disruption and dissemination of fabrication laboratories draw the link again between craft, materiality, our hands and computer screens. As we collectively imagine a future in which augmented reality and virtual experiences merge with our physical environments, I urge artists and designers to question the role of their bodies, and the bodies of the recipients of their creations.
