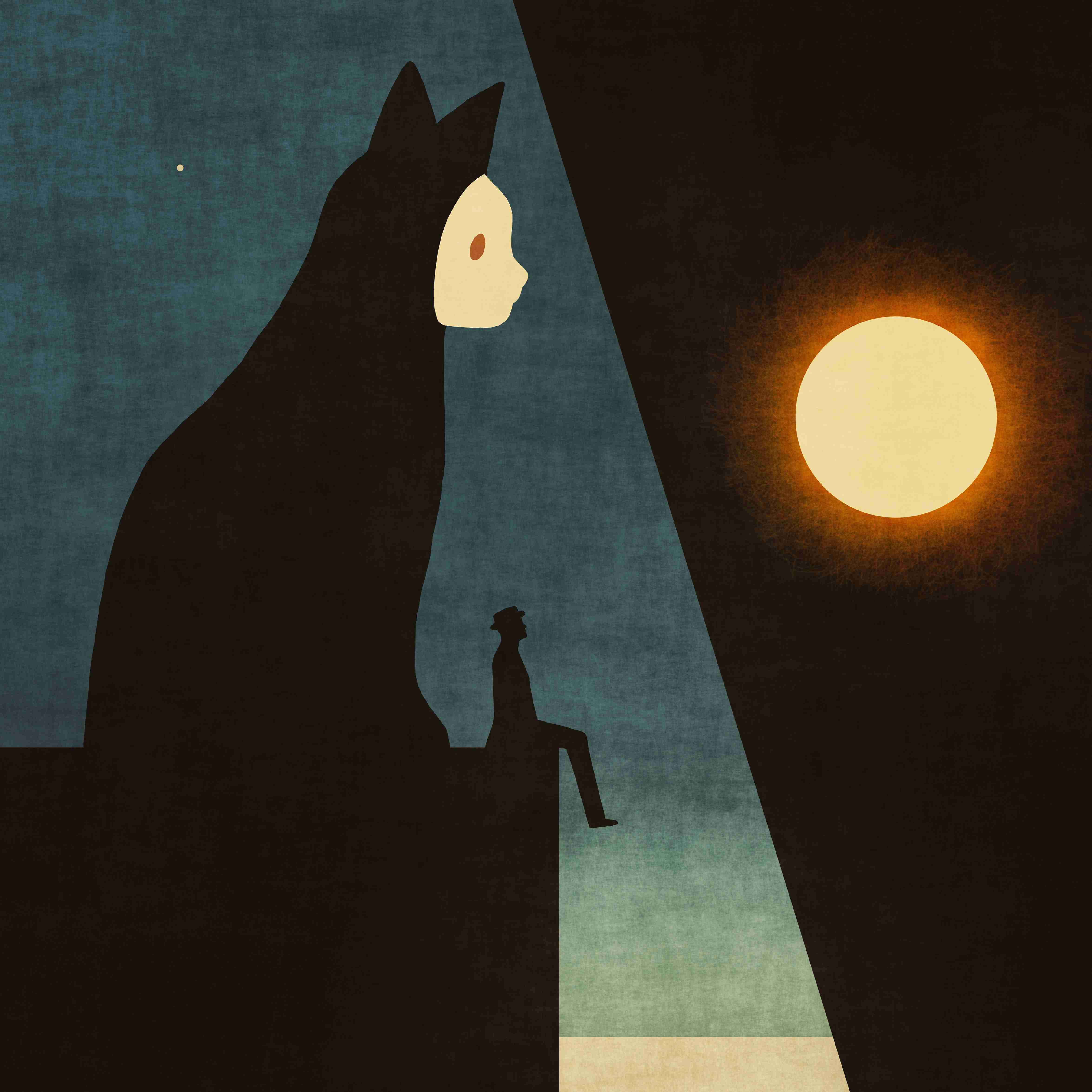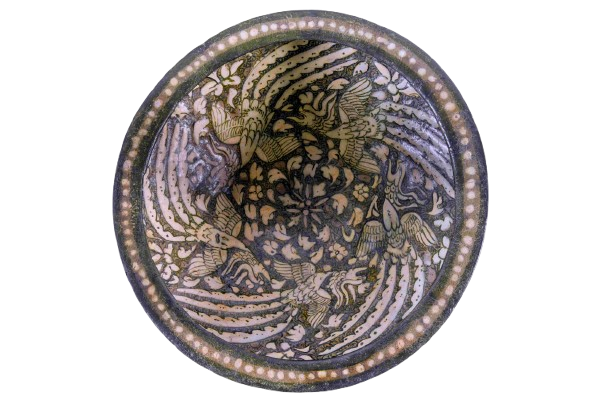A Unique Fingerprint In the Desert: The Story of Ithra’s Building
A visualization of Ithra design in its early stages. Courtesy of Snøhetta.
For anyone living or visiting the Eastern Province of Saudi Arabia, there is one landmark that stands out from amongst all others: The King Abdulaziz Center for World Culture.
With its majestic height and width and its distinct metallic reflective features with impressive cloaks of twisted pipes — a nod towards the oil pipes that are the bloodlines of the nation — this futuristic spaceship of a building “landed” in 2018, and has been expanding its cultural, educational and community influence inside and beyond its walls ever since.
Ithra (which means “enrichment” in Arabic) was built as part of Saudi Aramco’s corporate social responsibility, an ambitious vision for the public and an investment in the people. Ithra is the Kingdom’s leading cultural and creative destination with profound cross-cultural experiences and events that shape its visitors and its creatives.
An international architectural competition was held to design the building, and submissions included concepts by greats like the late iconic Iraqi British architect Zaha Hadid, but ultimately the design submitted by the renowned Norwegian firm Snøhetta was chosen.
It took over ten years to complete the building — a striking architectural metaphor for unity, envisioned as a cluster of interlocking stones inspired by the location’s geology.
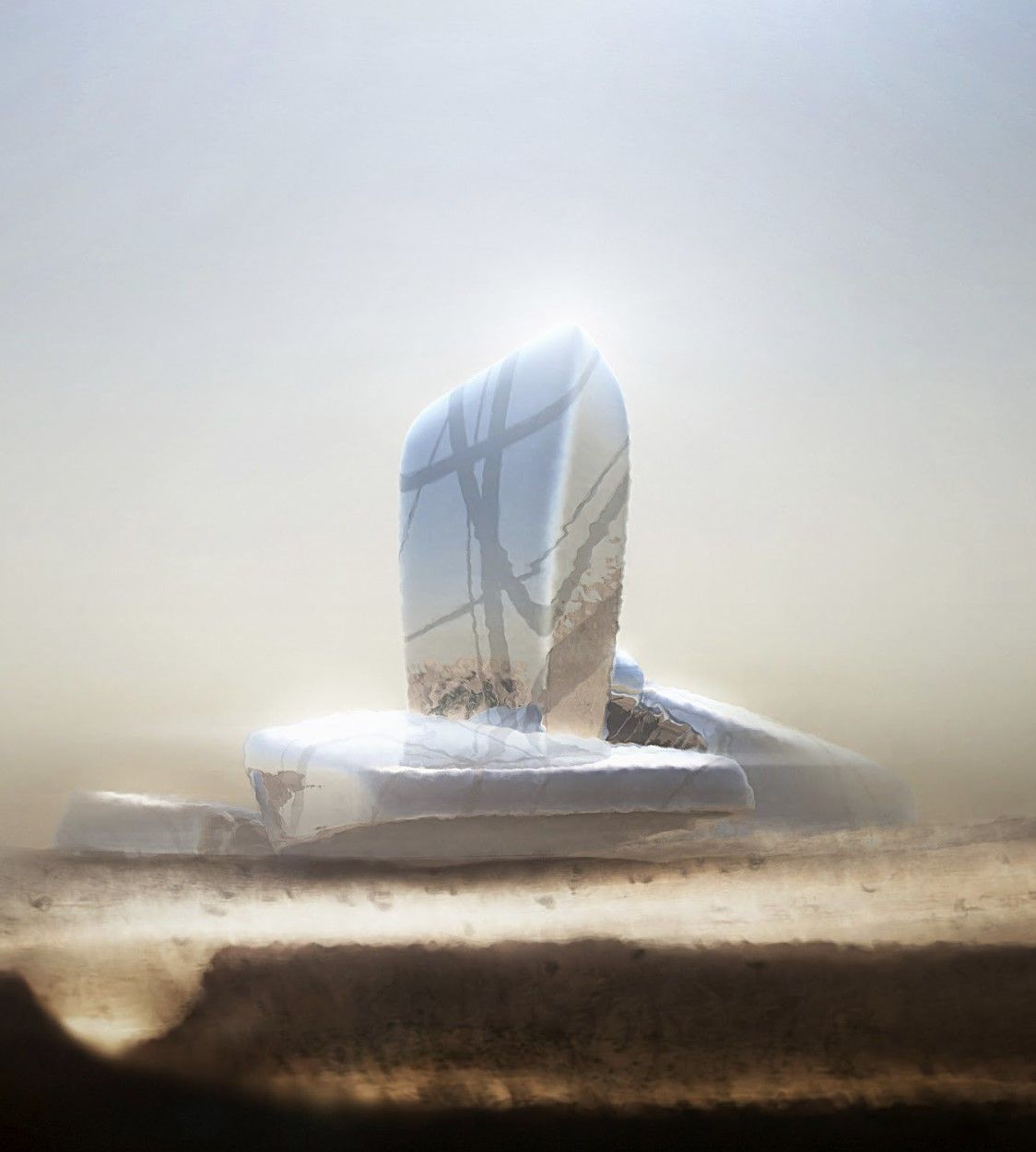
A Monumental Mirage: A visualization of Ithra design in its early stages. Courtesy of Snøhetta.
Beyond its bold silhouette, the structure embodies a profound dialogue with time: its soaring tower reaches toward the future, the ground-level spaces engage with the present, and the subterranean elements safeguard the past. Every layer of this visionary landmark tells a story, blending symbolism with innovation in a way that feels both timeless and utterly futuristic.
Ithraeyat has had the privilege to sit with one of the original architectural team members of Snøhetta who was visiting Ithra for the second time since its opening, Ms. Eli Synnevåg, Director of Acquisition and Business Development Middle East & Africa, and Senior Architect MNAL.
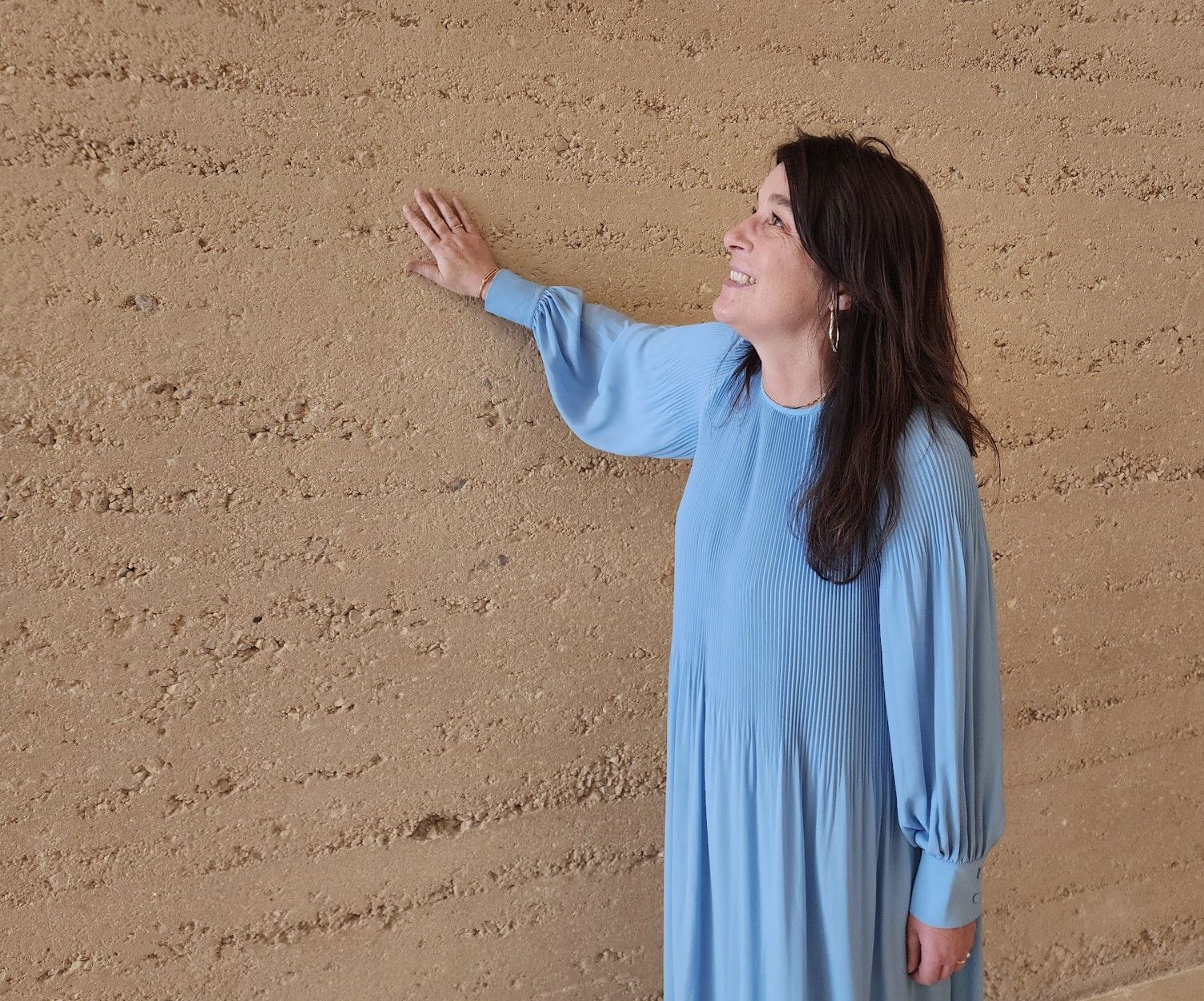
Eli Synnevåg, Director of Acquisition and Business Development Middle East & Africa, and Senior Architect MNAL, reconnecting with the ‘rammed earth’ wall at Ithra. Photo by Rym Al-Ghazal.
“The design was envisioned as a mirage in the desert—a bold architectural statement with the power to embody and propel a cultural vision and program,” she said.
She has a particular fondness for the Great Hall, Ithra’s plaza and its ‘rammed earth’ wall — a traditional technique that combines un-cemented dirt, gravel and clay that is watered and then compressed into a structural form. “These were areas I was closely involved with and felt deeply connected to throughout the design process.”
To design something of this importance, it takes grit, imagination and perseverance, and here we find out more about the story behind Ithra’s building through Eli’s own words.
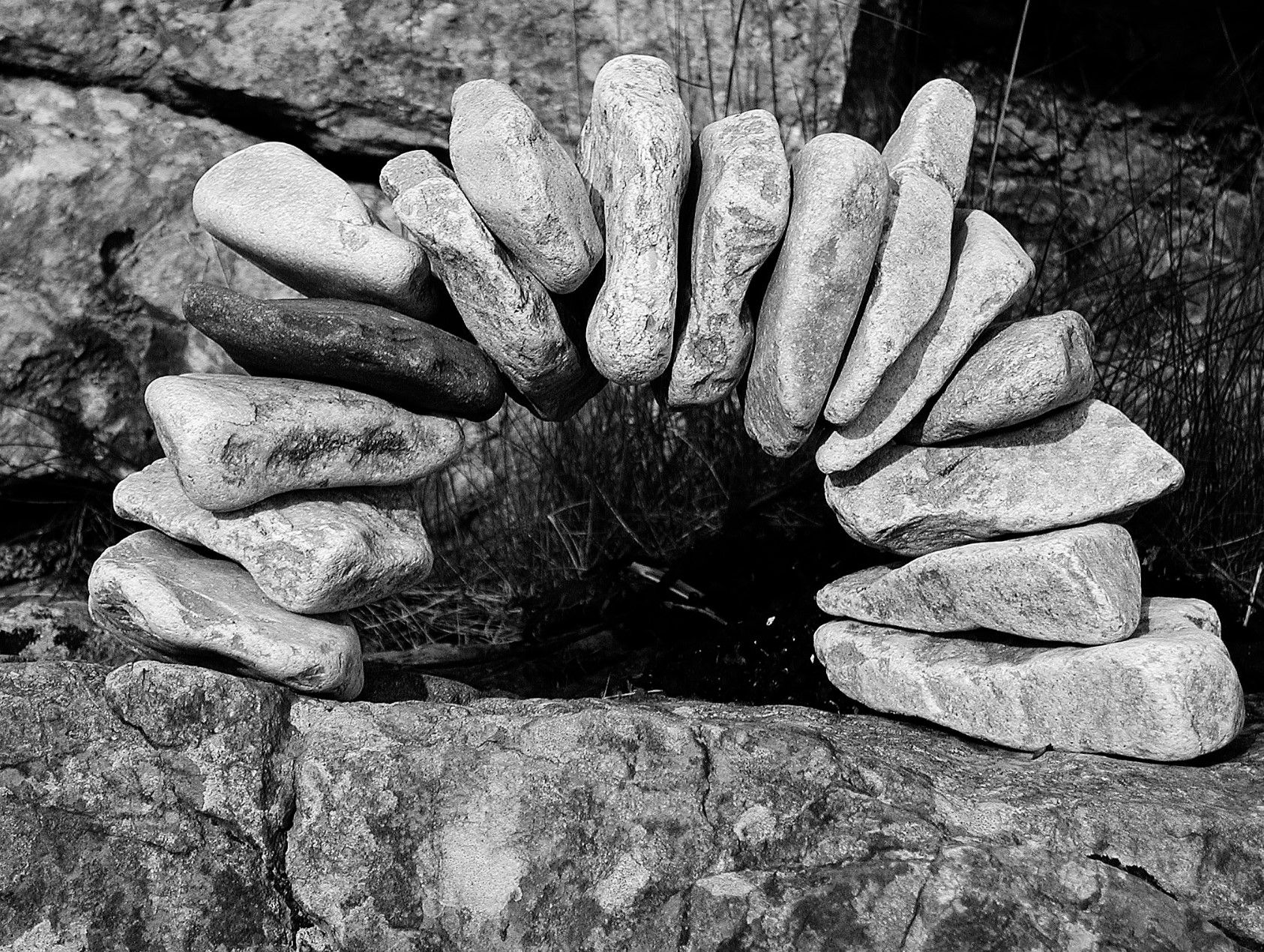
The rocks that inspired Ithra: “The concept was inspired by the natural geology of the Saudi landscape—particularly the smooth, wind-shaped rock formations found in the Dhahran desert,” said Eli Synnevåg.
The project ran over almost 10 years and is the result of a collaborative effort by a large interdisciplinary team from Snøhetta, working closely with many skilled collaborators as well as regional and local teams. Initially, around seven architects worked on the design competition phase. As the project progressed, the team expanded to over 60 architects during the later stages of development. In addition to the core architectural team, we collaborated with engineers and specialists from around the world, bringing together a truly global network of expertise to realize the vision.
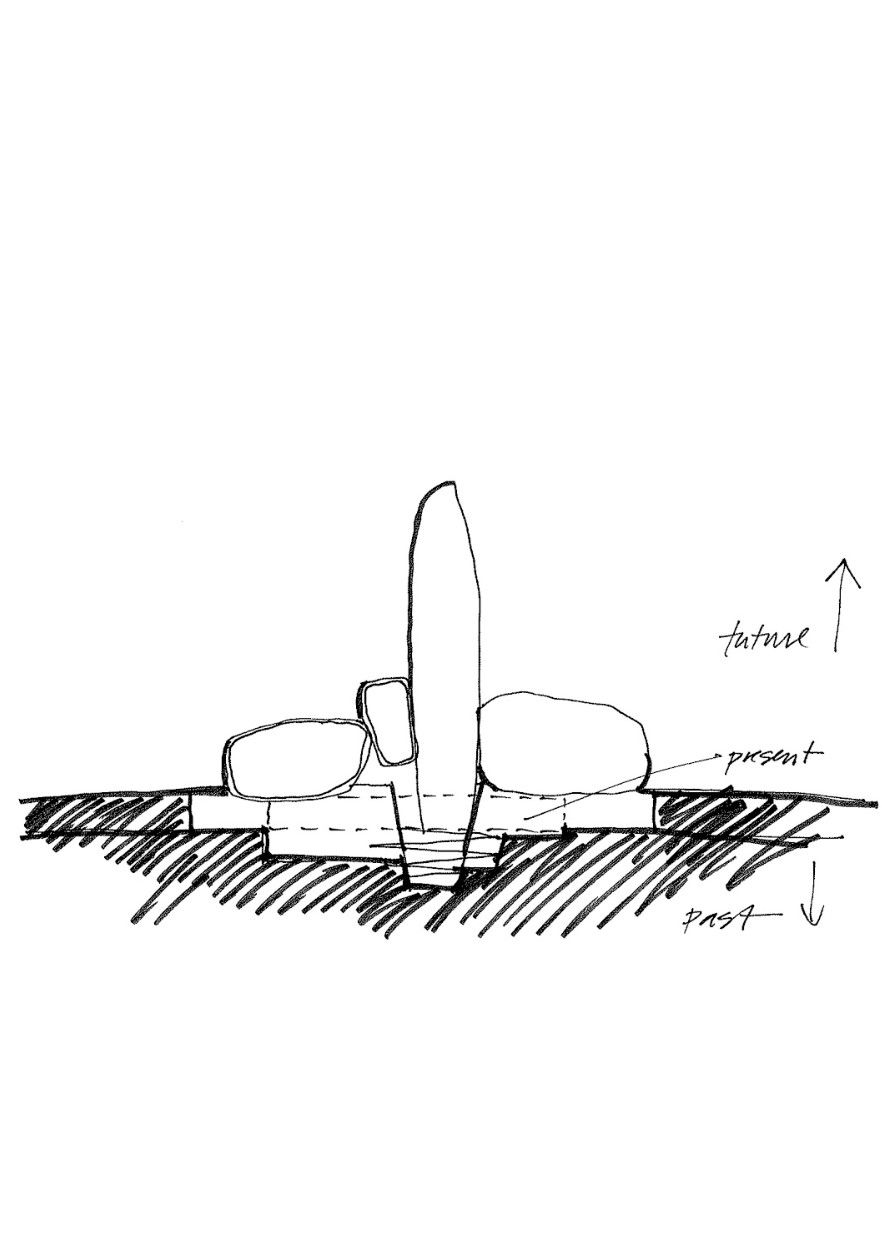
A sketch of Ithra's story. Courtesy of Snøhetta.
We had many and deep conversations in the beginning of the competition, with the understanding of culture being the premise of this visionary project. Developing a concept embracing both unity, diversity and interdependence.
The concept was inspired by the natural geology of the Saudi landscape—particularly the smooth, wind-shaped rock formations found in the Dhahran desert. From the beginning, we saw these natural forms as powerful metaphors for the accumulation of culture over time.
In essence, Ithra tells a story of transformation—rooted in the landscape, shaped by time, and propelled by shared cultural momentum into the future.
Like a Roman arch, where the keystone holds the construction together, the rocks are imagined as pebbles seemingly frozen in time—symbolizing how culture is not composed of isolated efforts, but rather of interconnected ideas and disciplines that support and depend on one another. Each rock houses a different program—library, theater, museum, cinema, and exhibition hall—forming a unified cultural landscape. The arch-like composition reflects the idea of cultural interdependency and collective strength.
This concept is also expressed through a timeline embedded in the building’s very form. Part of the structure is anchored deep into the bedrock—symbolizing history and the past—while other elements stretch skyward, pointing toward the future. The building’s layered architectural language reinforces the idea that contemporary culture must grow out of history to shape what lies ahead.
Architecturally and conceptually, the design delves into history even as it aspires toward the future, creating a powerful dialogue between tradition and innovation.
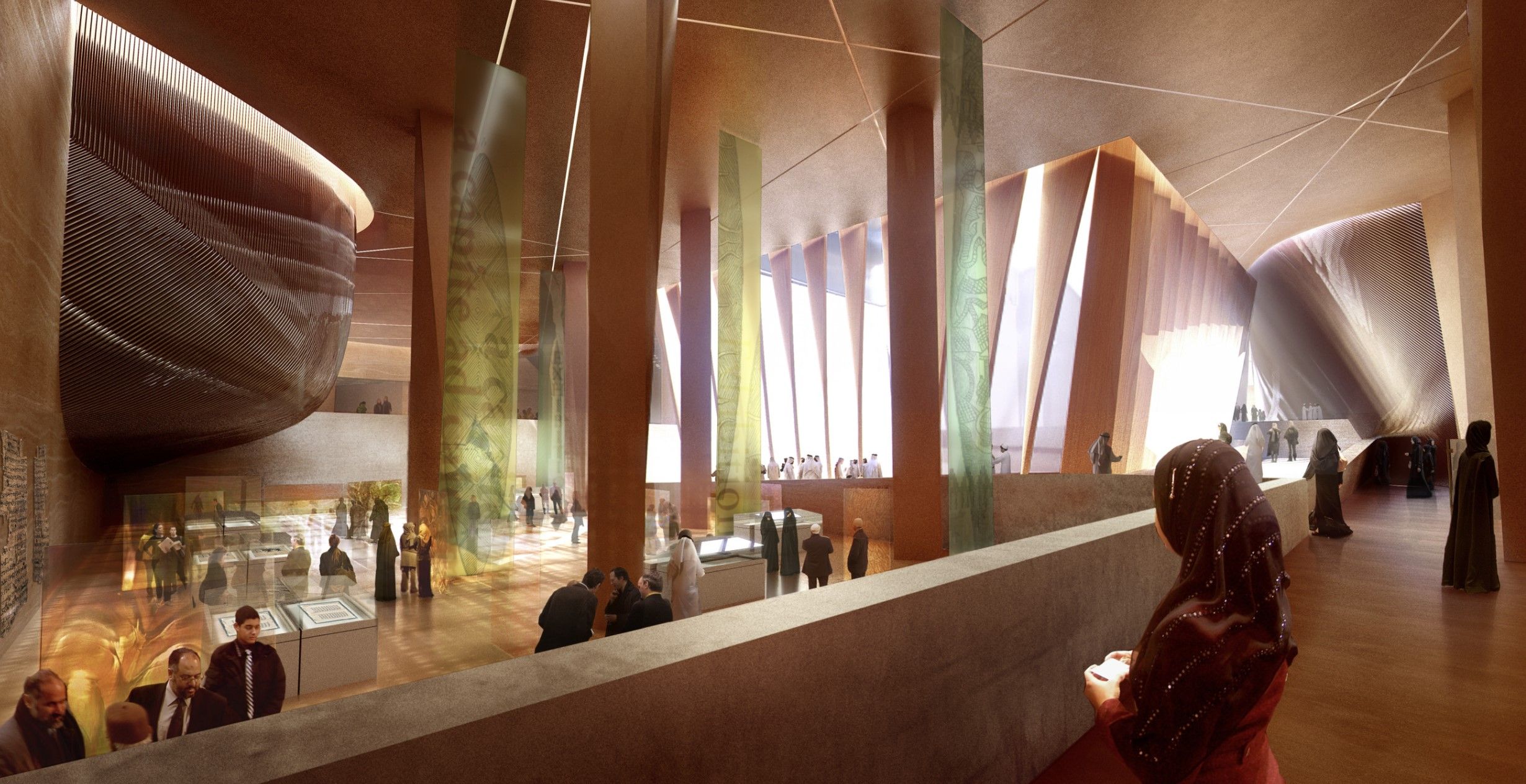
The impressive Plaza, and the twisted wooden beams: A visualization of Ithra design in its early stages. Courtesy of Snøhetta.
The initial design proposed a different architectural solution. However, as the area surrounding what we called “The Source” evolved, we chose to simplify the structure framing this central space.
These sculptural timber elements were designed to create a sense of warmth, movement, and craftsmanship within the monumental steel and stone-like architecture. While the exterior speaks to geology and permanence, the interior—especially through these wooden forms—evokes human scale, tradition, and craft. The ship-like reference connects to themes of journey, exploration, and knowledge—perfect for a space dedicated to learning and cultural exchange.
The twisting effect wasn't done through literal bending of massive timber beams after fabrication. Instead, the structure was achieved through a highly engineered process involving laminated wood (glulam), where multiple thin layers of timber are glued together in molds to form precise, curved shapes. This technique allowed us and our collaborators to create complex, flowing geometries that appear seamless and sculptural—without compromising structural integrity. The twisting forms were first digitally modeled, then carefully fabricated off-site, and finally assembled with incredible precision on-site.
By introducing a subtle twist to the form, we not only enhanced the spatial experience but also improved the structural integrity of the design.
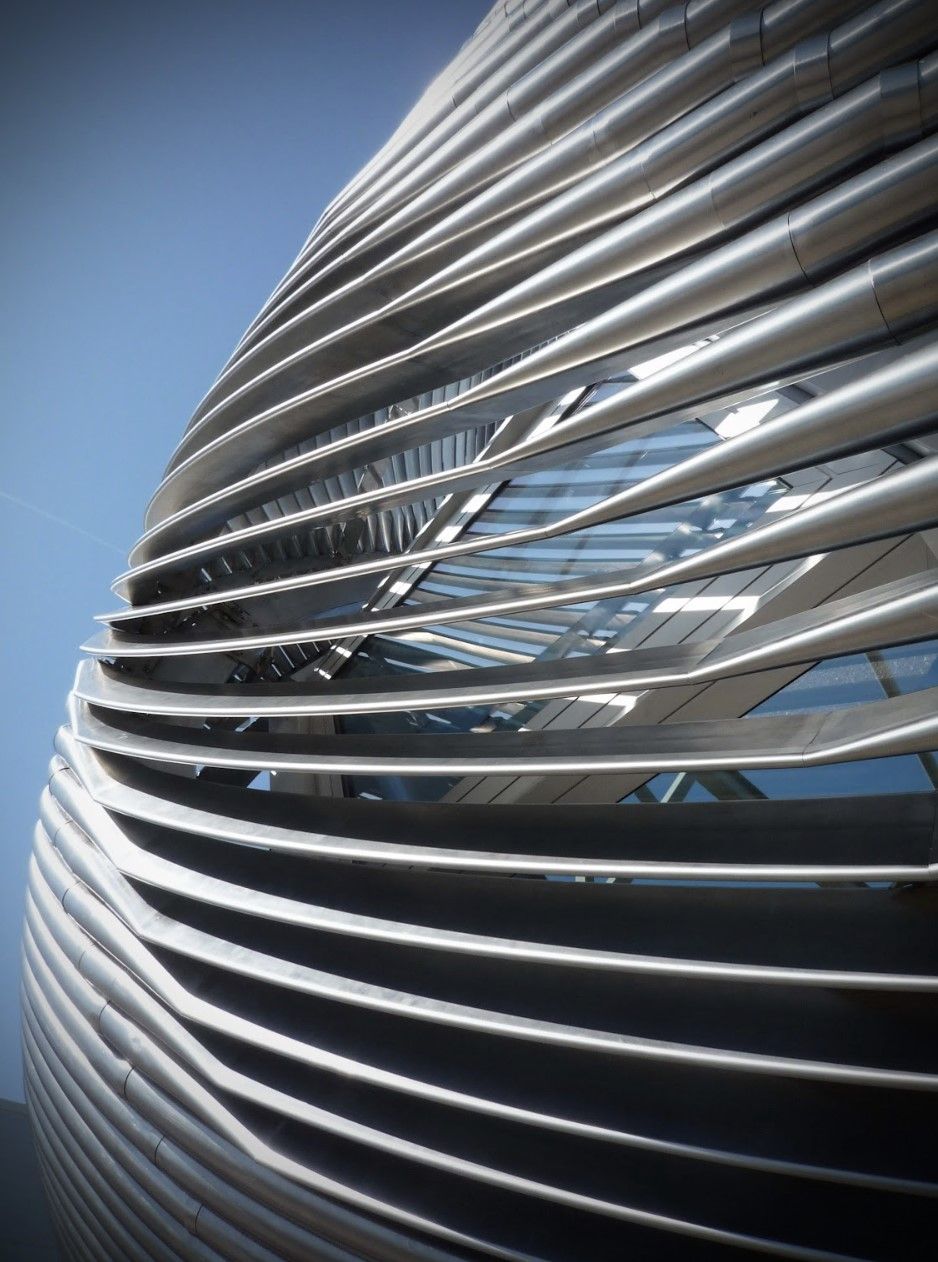
A Cloak of Stainless Steel Pipes: A visualization of Ithra design in its early stages. Courtesy of Snøhetta.
We engaged in extensive discussions about the façade and how best to clad the building’s organically shaped volumes—referred to as the “pebbles.” Several material directions were explored, including stone and concrete panels. However, in our search for a more natural and expressive solution, we developed a concept inspired by the unique patterns of a fingerprint—radiating outward from a central opening.
This approach led to a cladding system composed of pipes, which wrap around the volumes like contour lines. These pipes serve as a sculptural skin layered over a more conventional, waterproof structural wall, combining visual identity with functional performance.
At first glance, using stainless steel to clad a building in the harsh, sun-drenched climate of Dhahran might seem surprising. But the decision was both aesthetic and highly strategic, blending symbolism, durability, and advanced engineering.
Although metal heats up quickly, the tubular design of the cladding plays an important role in managing solar gain. The steel pipes are spaced off the actual building envelope, creating a ventilated façade that helps dissipate heat and reduce direct solar impact on the structure beneath.
Stainless steel is incredibly resistant to corrosion, which is critical in Dhahran's salty, humid coastal environment. Unlike painted or porous materials, it can withstand decades of exposure without fading or deteriorating, reducing long-term maintenance.
The brushed stainless steel tubes were custom-fabricated and installed with exacting accuracy by a German engineering firm, chosen for their expertise in complex cladding systems.
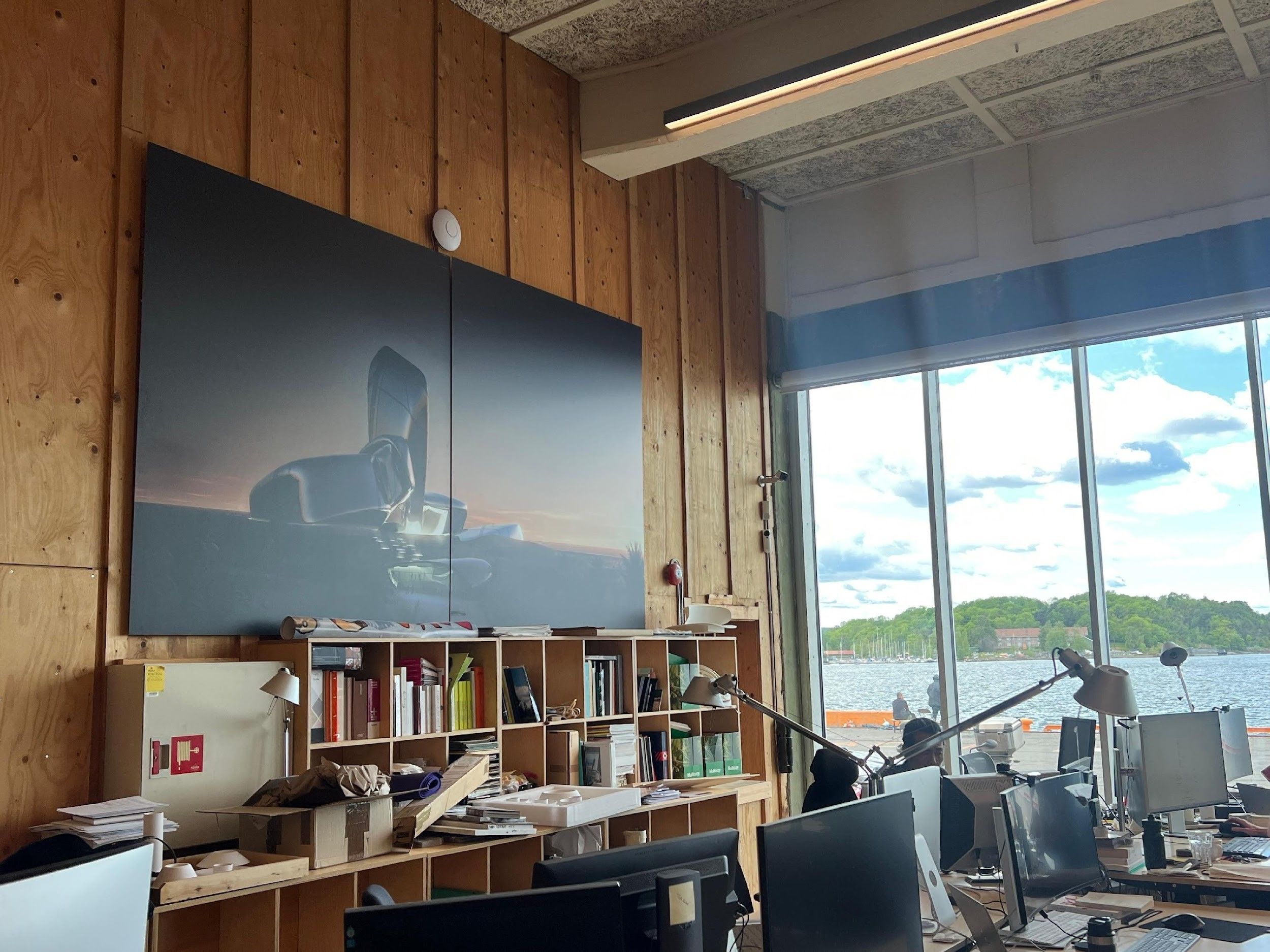
Ithra on the wall of the Snøhetta office in Oslo. Photo by Nora Alharthi, June 2025.
When I look at Ithra today, I see much more than just a building—I see a powerful symbol of cultural dialogue and transformation. More than architecture, Ithra represents a living ecosystem of knowledge, art, and community. It is a vibrant cultural complex—alive with diverse programs and activities—that resonates far beyond its physical location, becoming a beacon of creativity and connection.
We wanted Ithra to feel like a beacon of the future, a place of transformation and innovation emerging from ancient landscapes.
At the same time, beneath that futuristic exterior lies a deep connection to the earth—anchored in the region’s geology, culture, and history. So while it might look like a spaceship, it’s really a bridge between tradition and tomorrow, carrying knowledge, culture, and creativity forward.
In that sense, the “spaceship” nickname is a great compliment.
We thank Eli for her insights and for telling us yet another side of Ithra’s story.
And indeed, as Ithra the building, and Ithra the idea and the project continues to grow, its story and its impact on the community and the world continues to evolve, leaving a fingerprint on all those who visit it.
Enjoy exploring more of Ithra design collection:
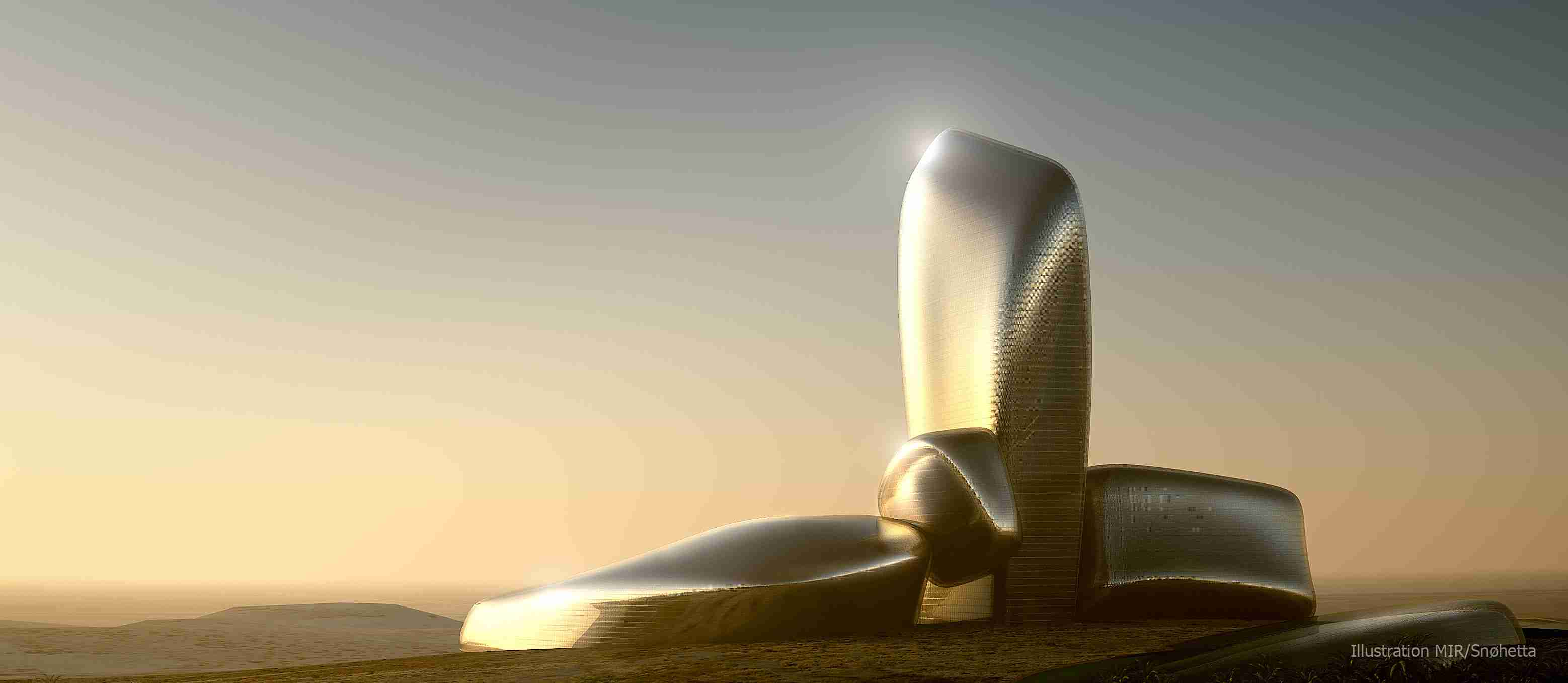
A visualization of Ithra design in its early stages. Courtesy of Snøhetta.
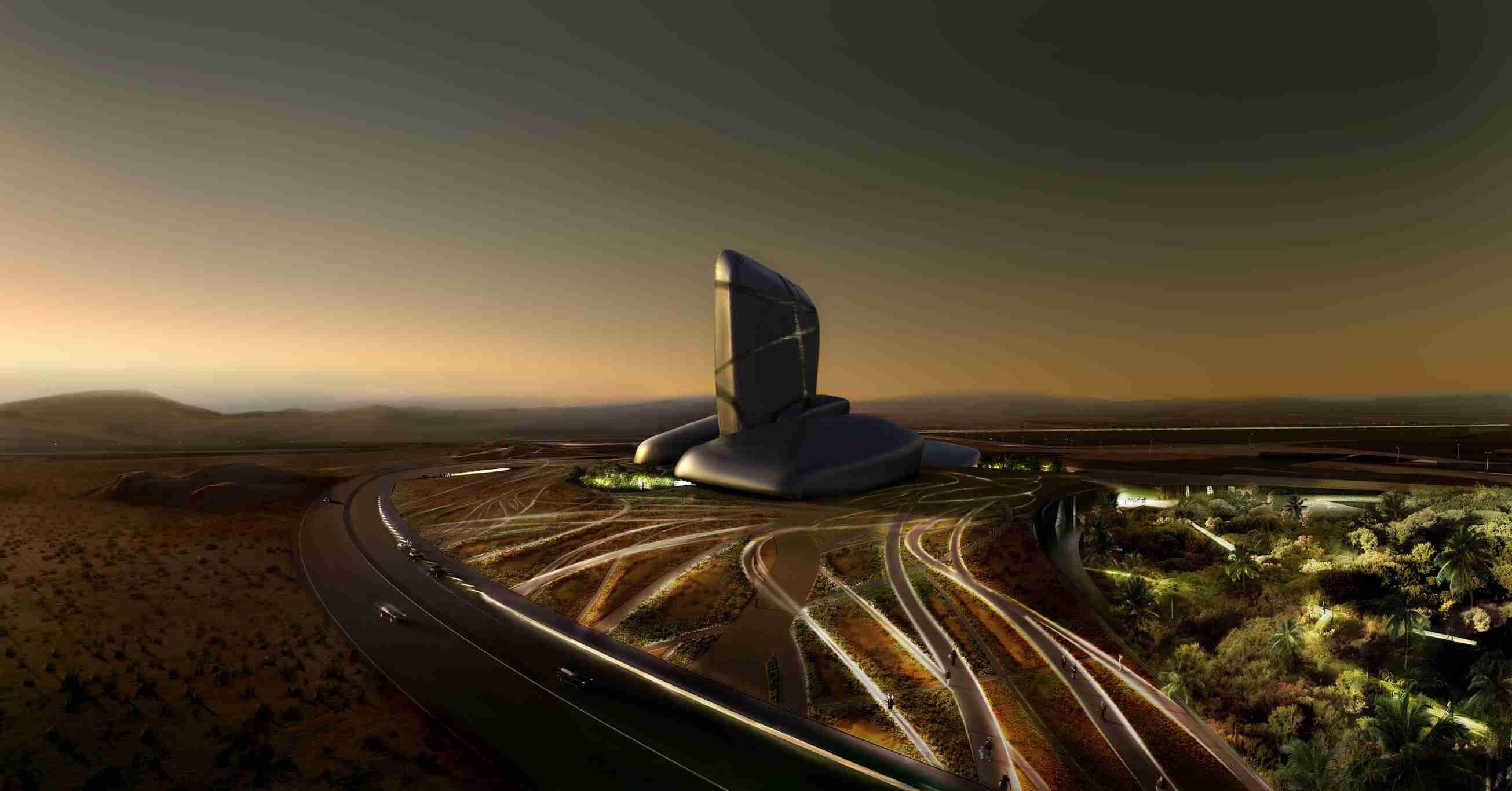
A visualization of Ithra design in its early stages. Courtesy of Snøhetta.
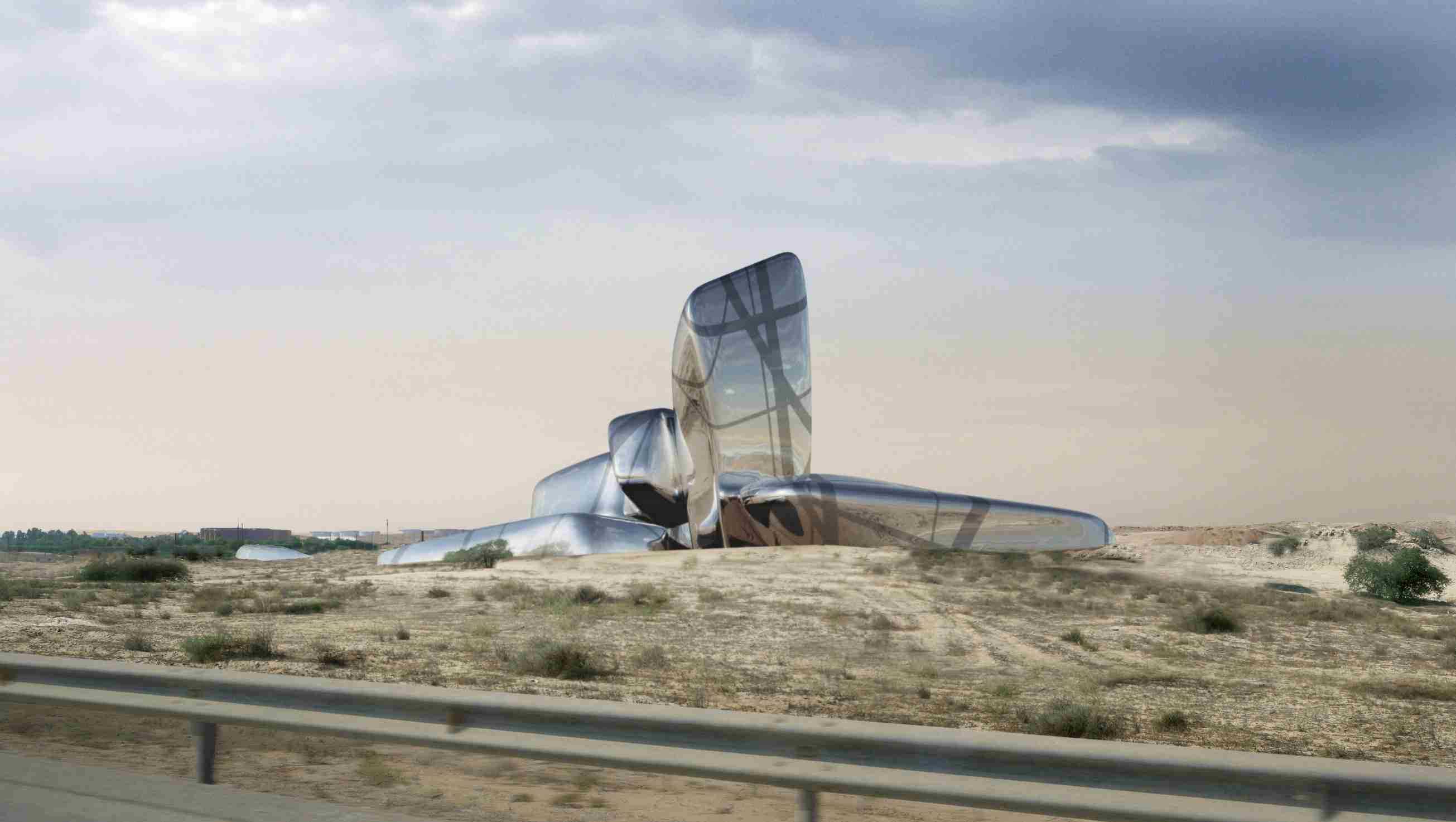
A visualization of Ithra design in its early stages. Courtesy of Snøhetta.
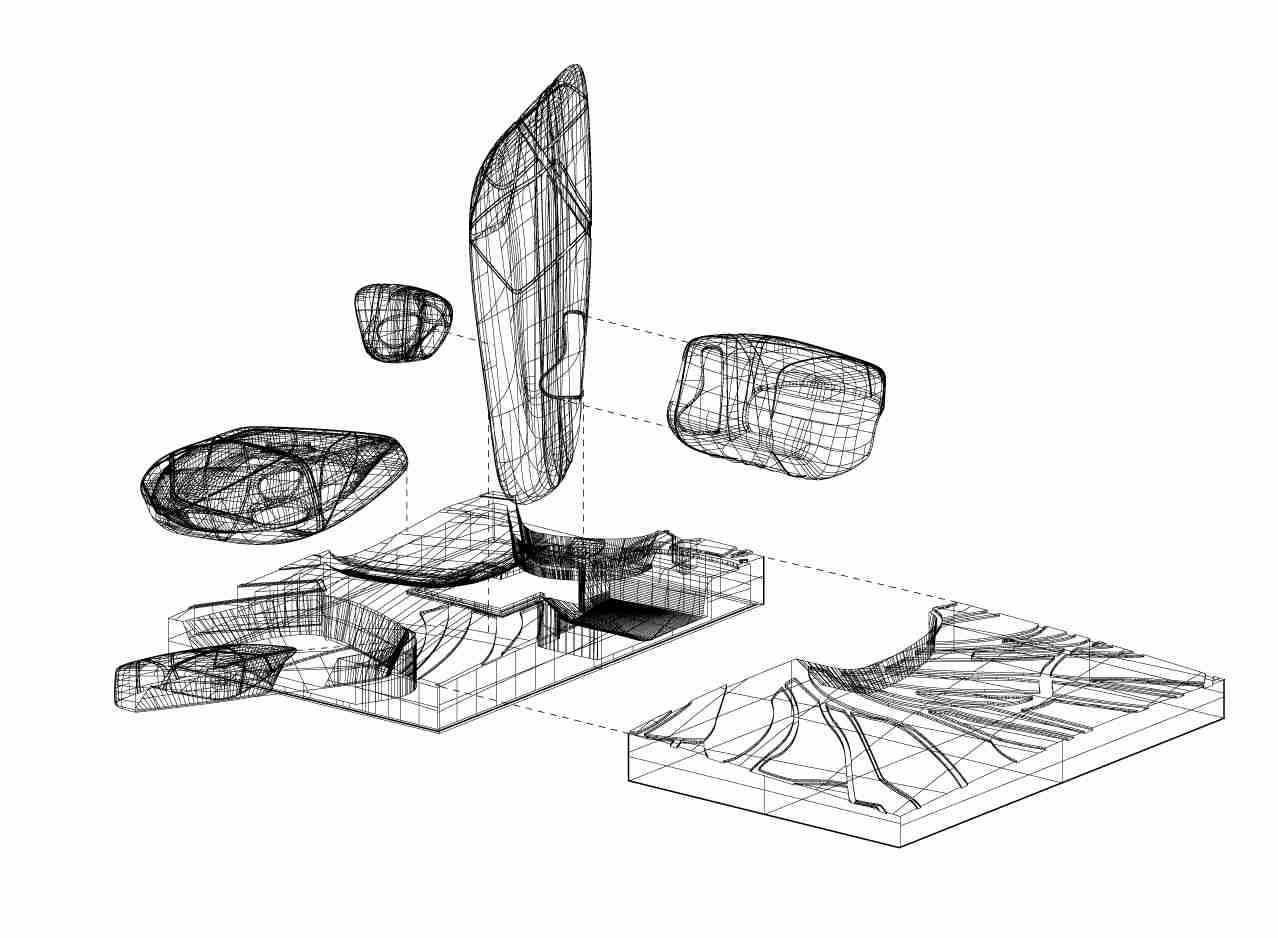
A model diagram: A visualization of Ithra design in its early stages. Courtesy of Snøhetta.
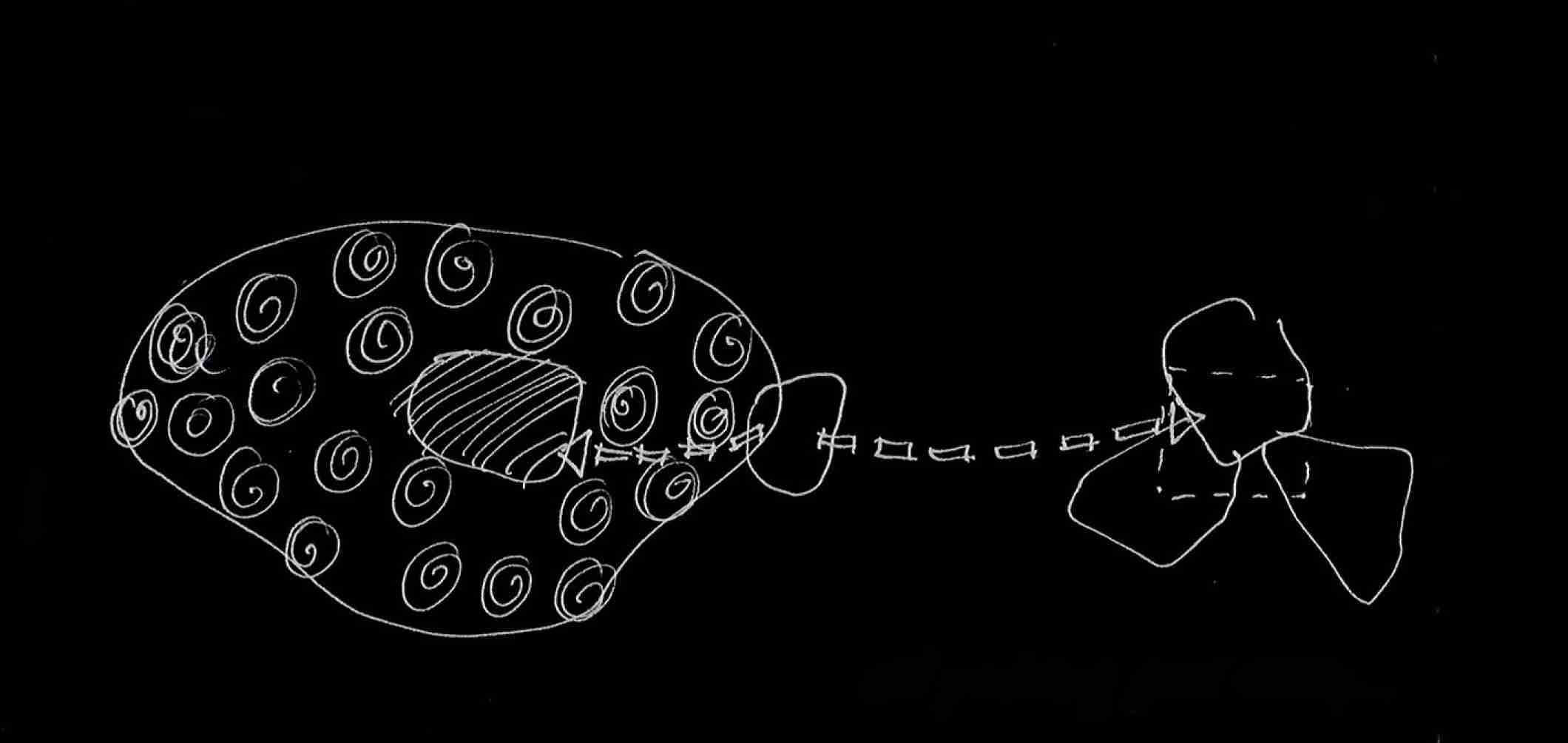
A sketch of Ithra's story. Courtesy of Snøhetta.
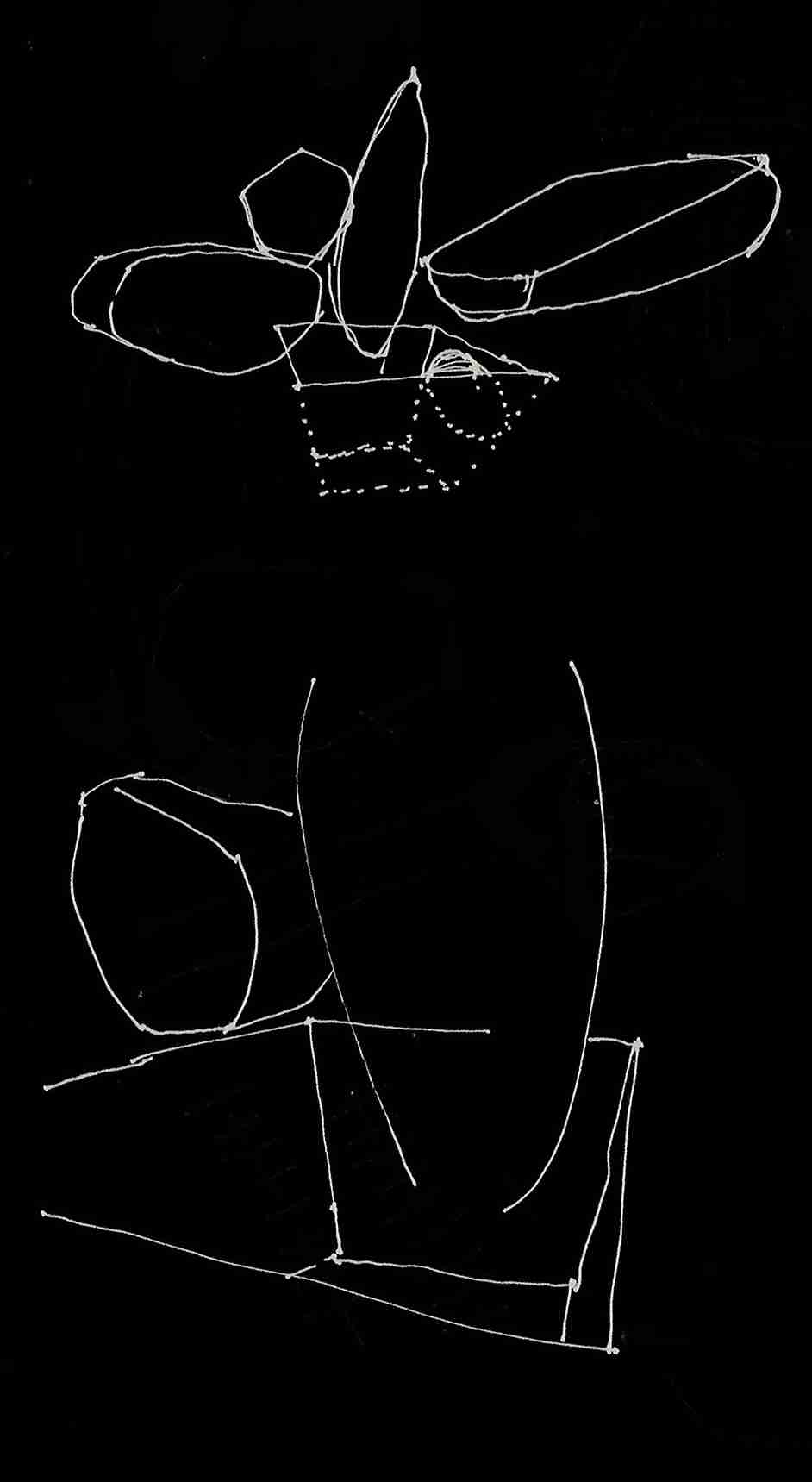
A visualization of Ithra design in its early stages. Courtesy of Snøhetta.
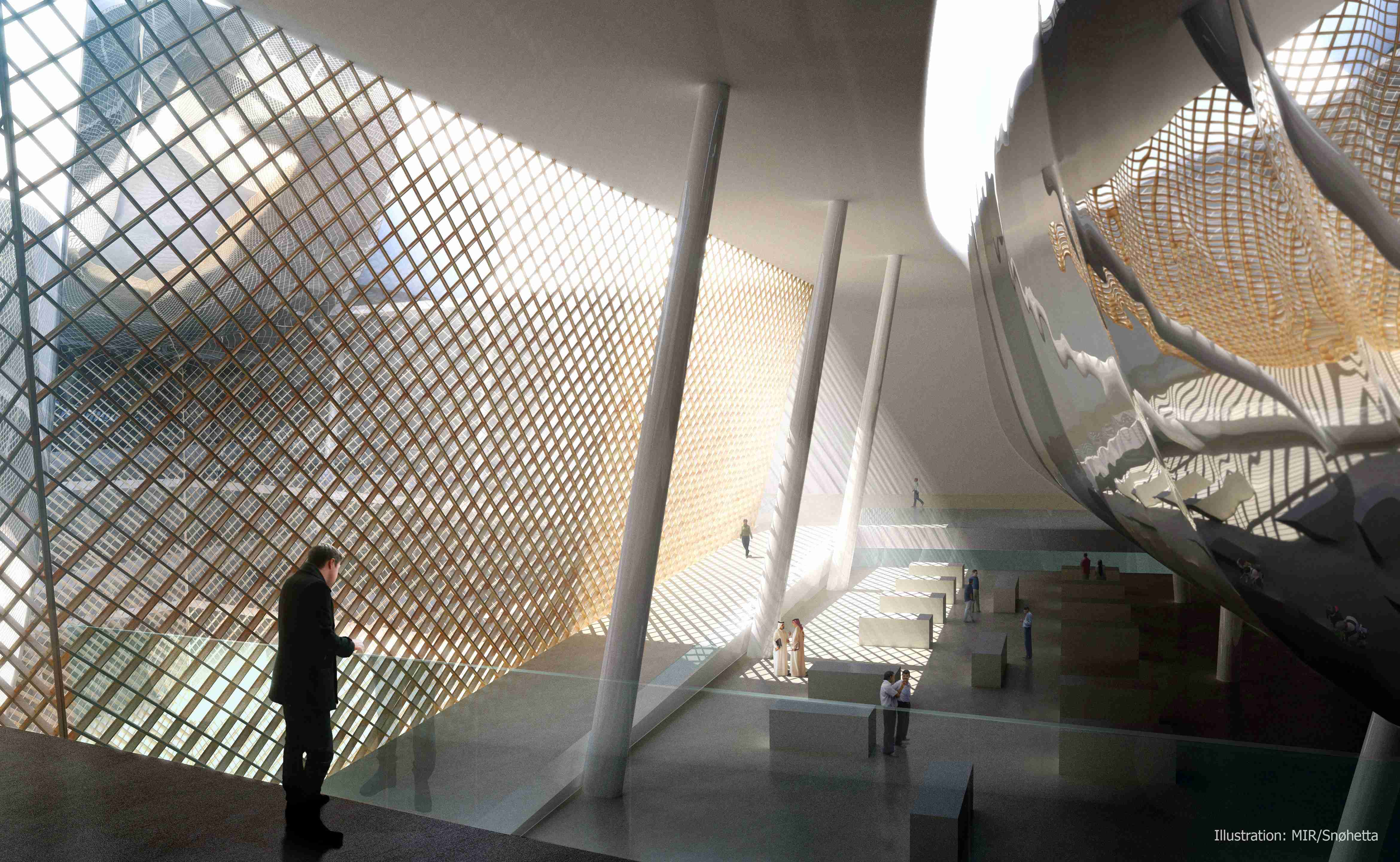
A visualization of Ithra design in its early stages. Courtesy of Snøhetta.
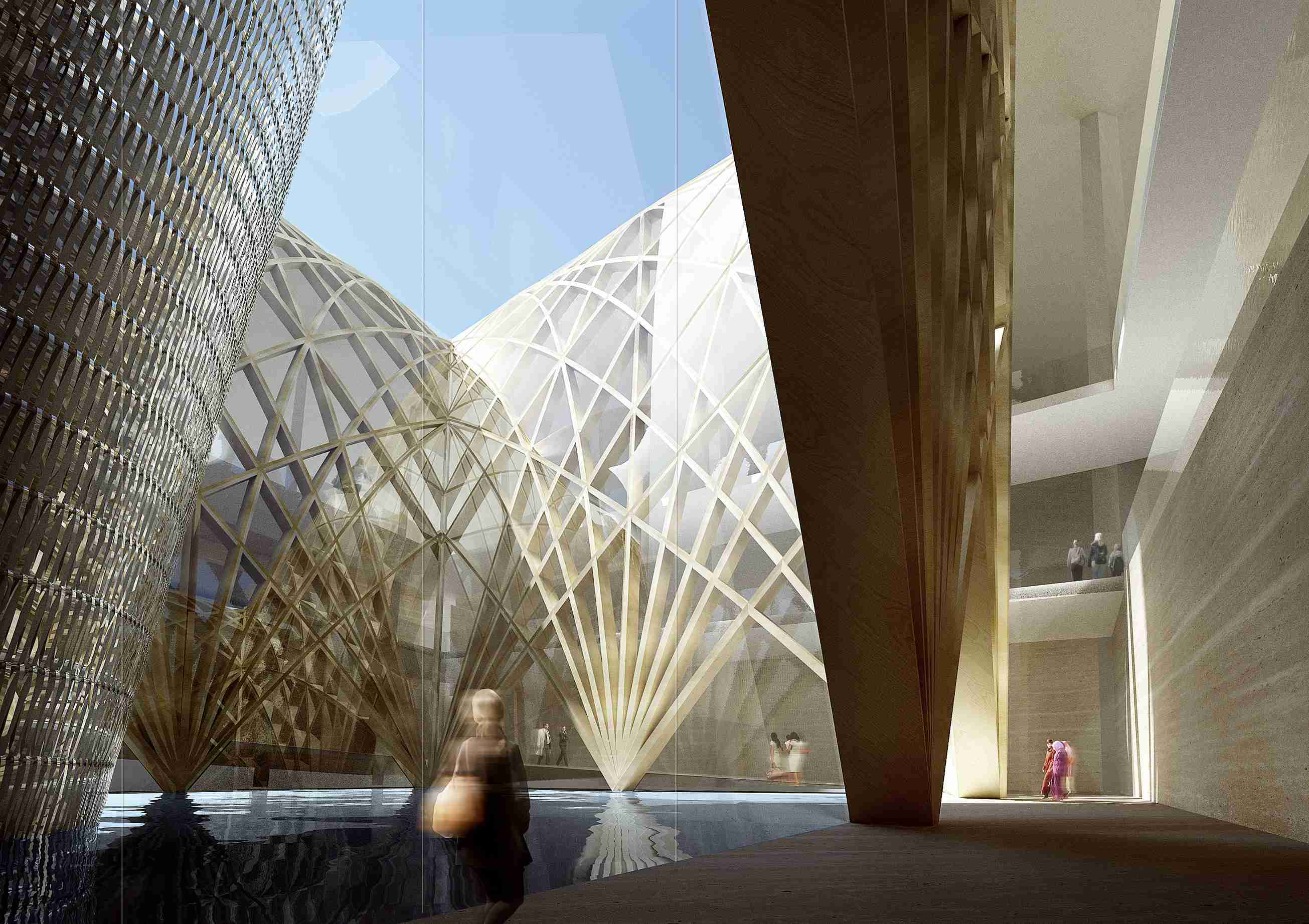
A visualization of Ithra design in its early stages. Courtesy of Snøhetta.
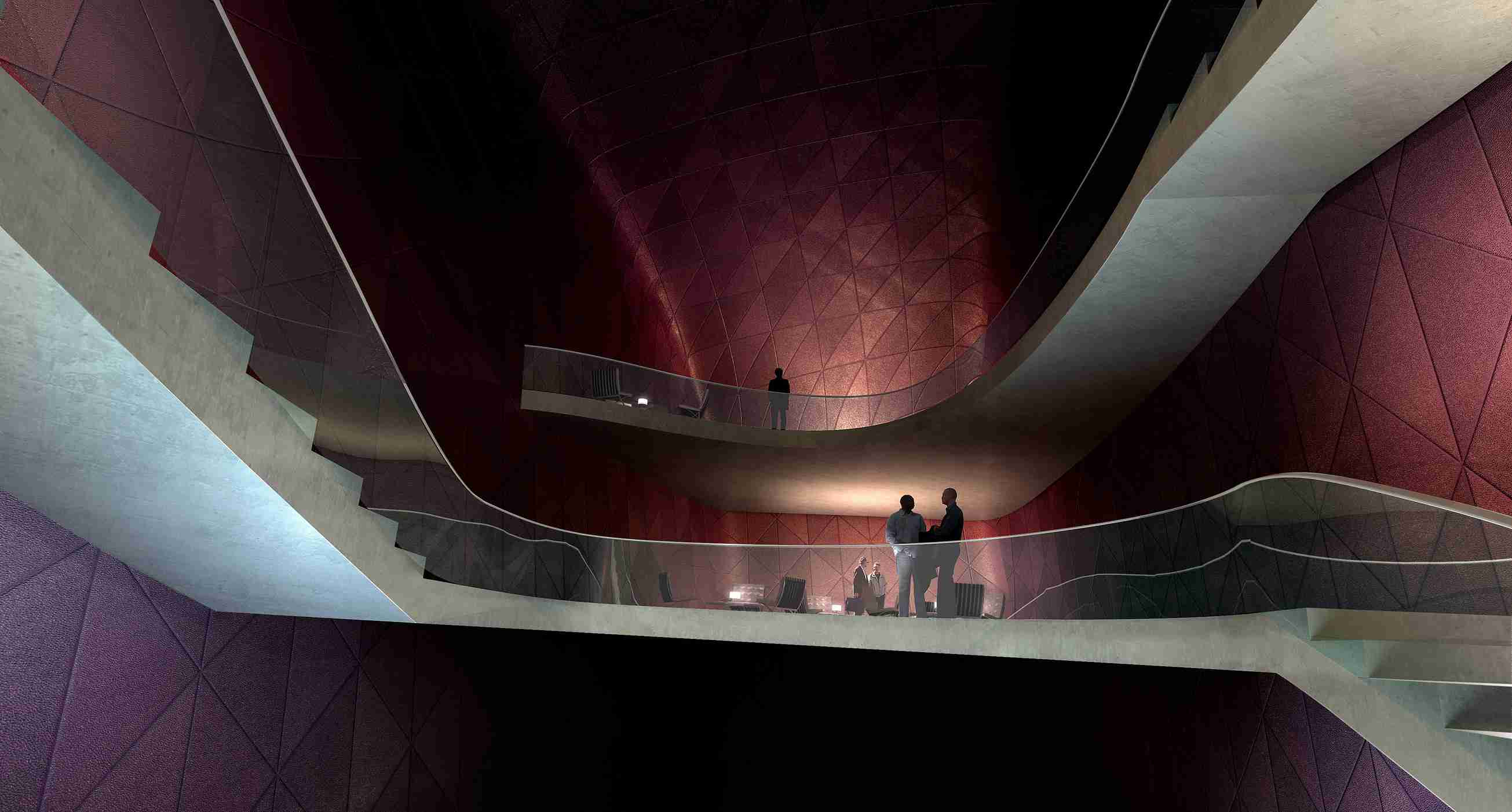
A visualization of Ithra design in its early stages. Courtesy of Snøhetta.
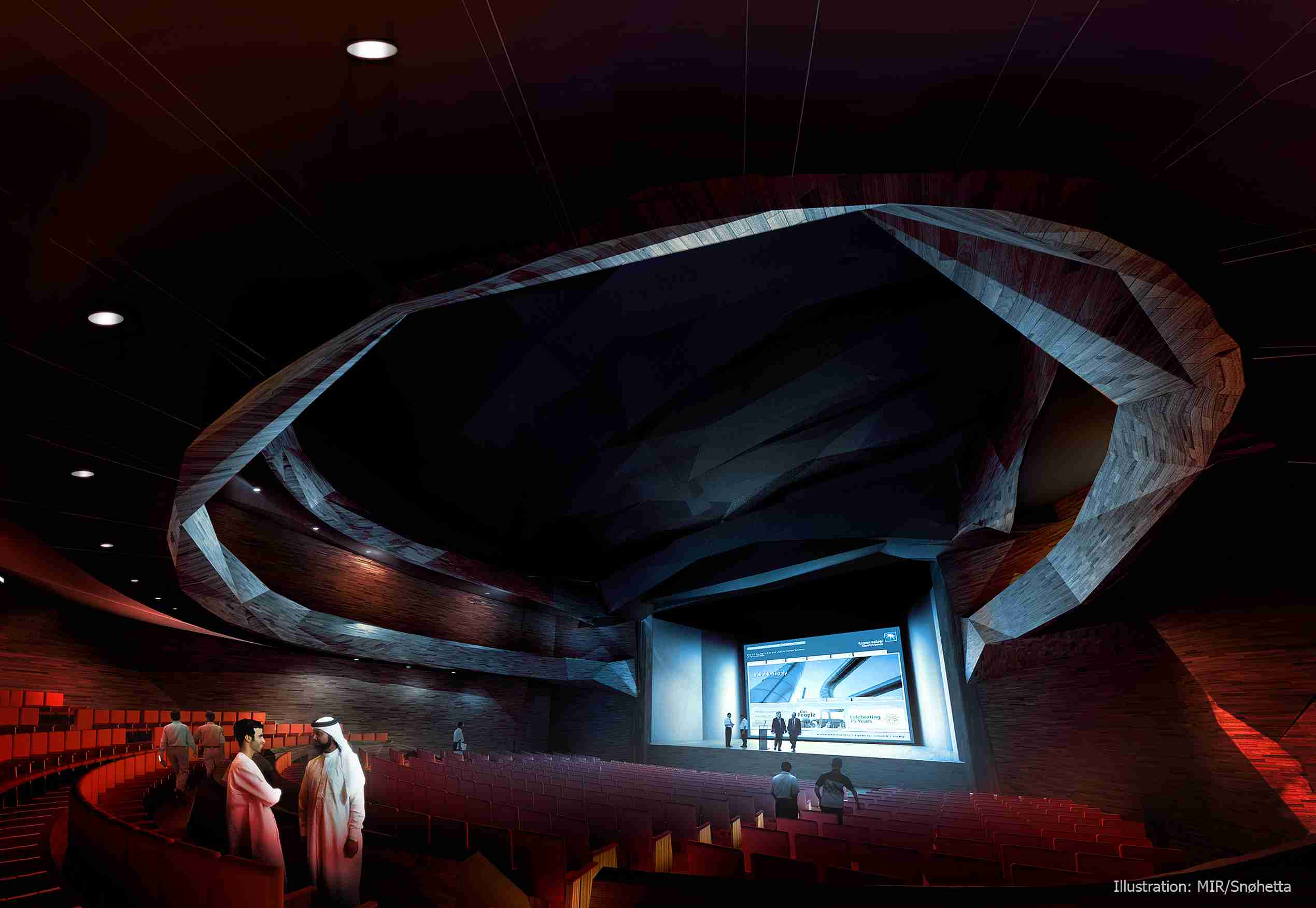
A visualization of Ithra design in its early stages. Courtesy of Snøhetta.
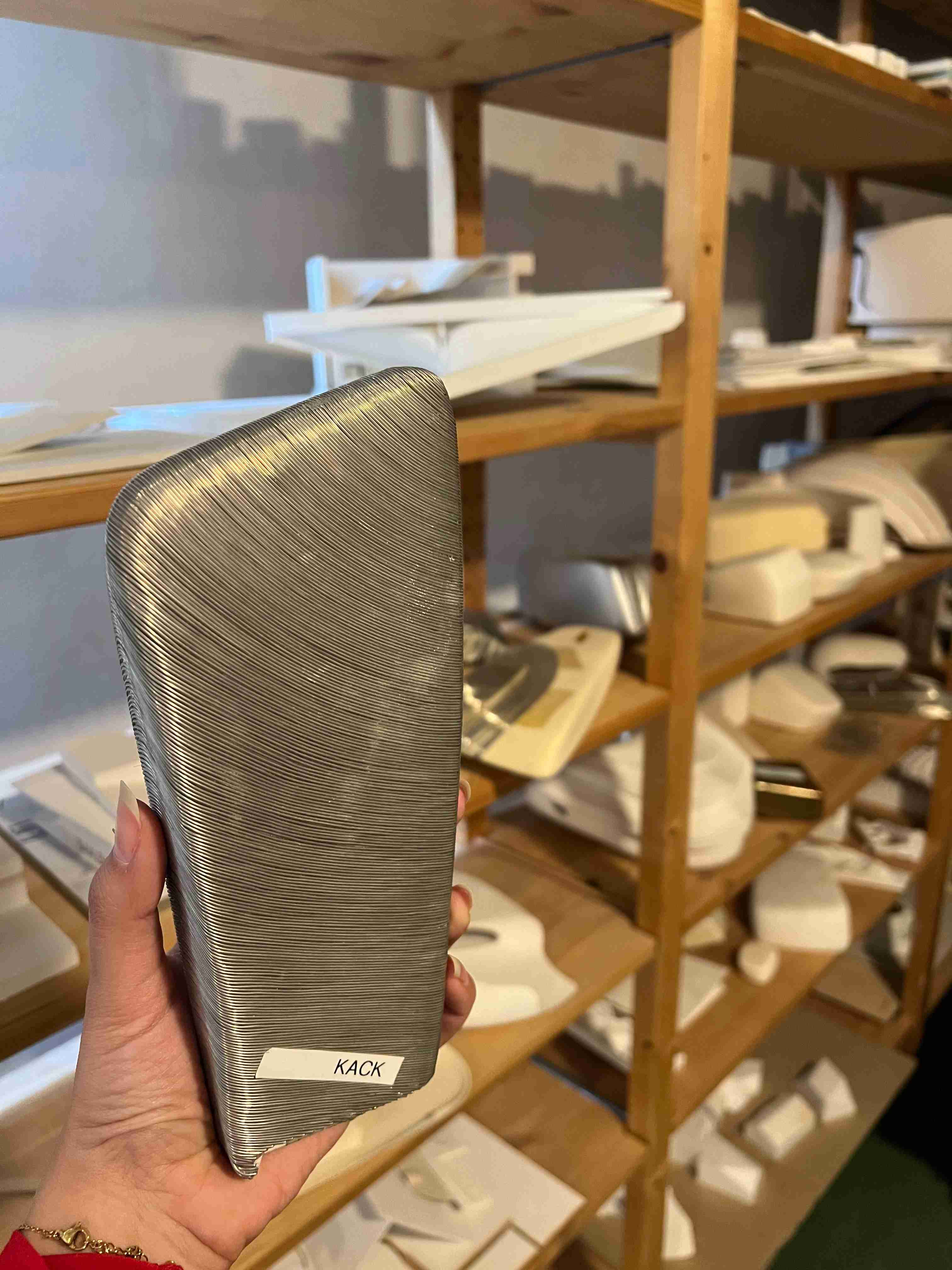
A model of Ithra’s exterior design at the Snøhetta office in Oslo. Photo by Nora Alharthi, June 2025.
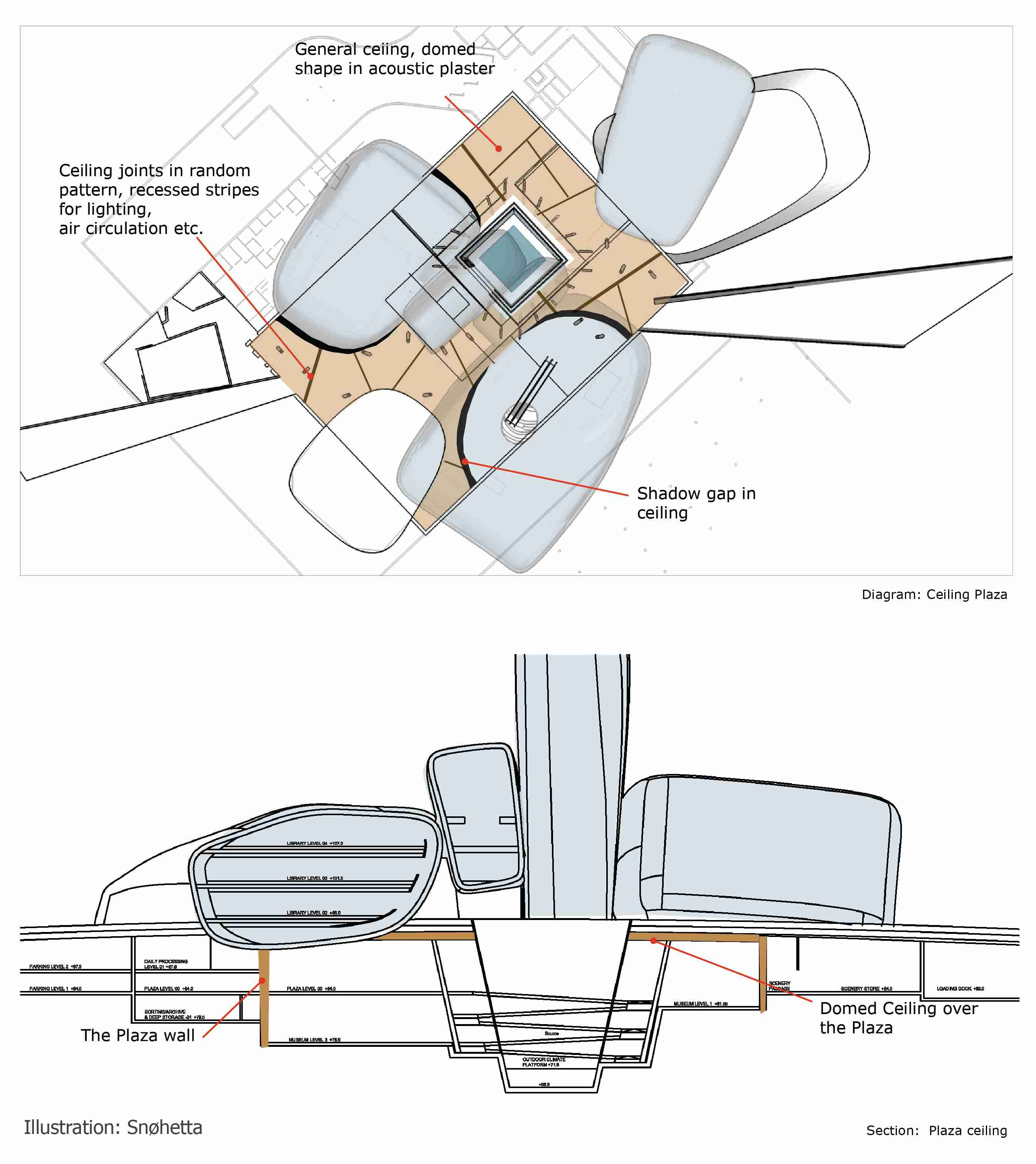
A visualization of Ithra design in its early stages. Courtesy of Snøhetta.
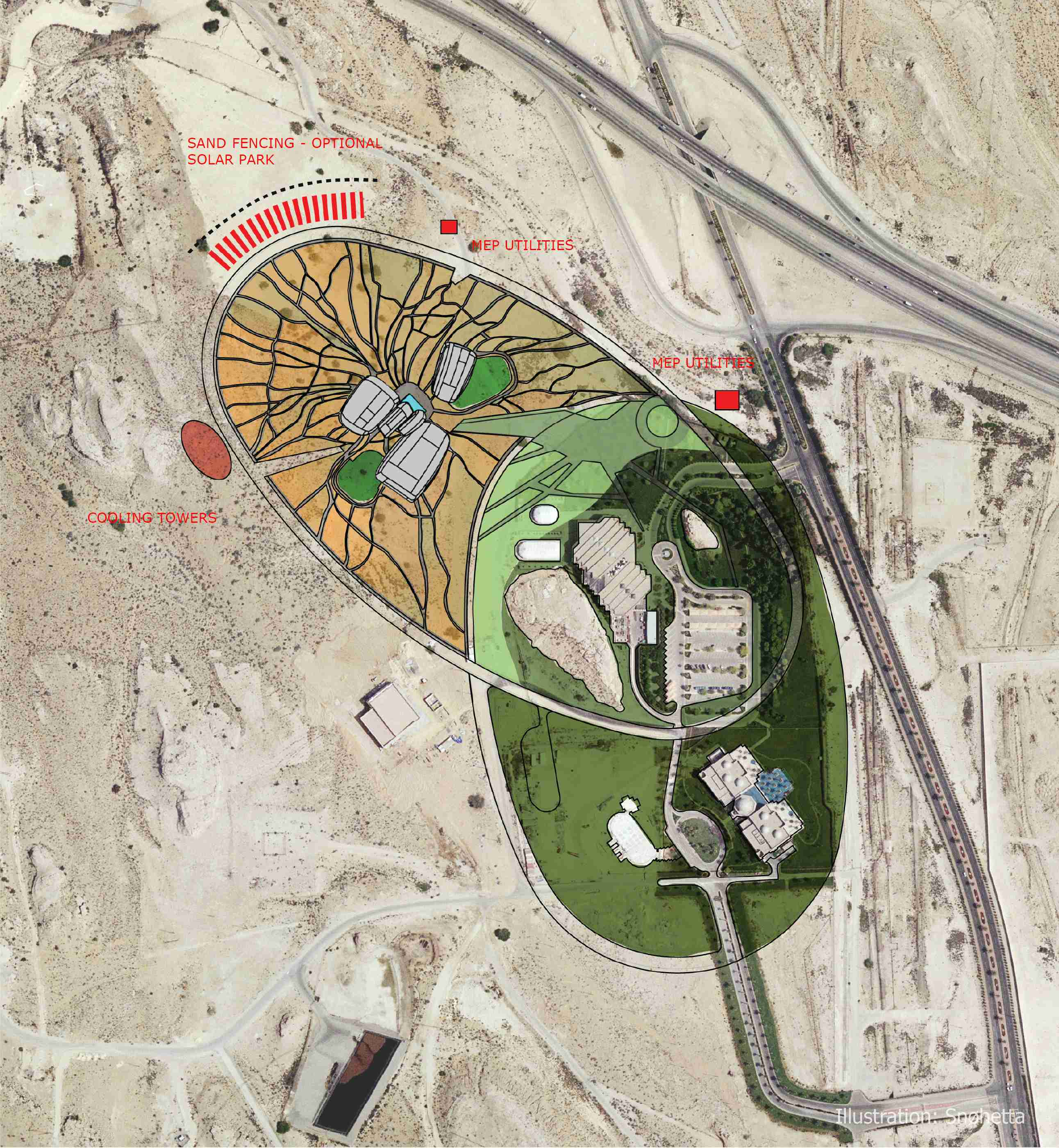
A visualization of Ithra’s landscape. Courtesy of Snøhetta.
